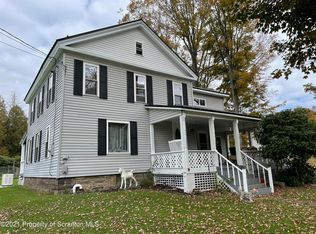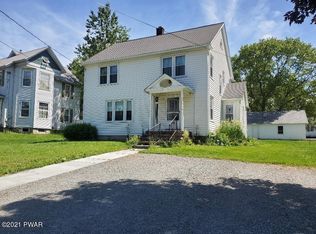Sold for $160,000 on 06/12/23
$160,000
3139 Starrucca Rd, Thompson, PA 18465
3beds
1,933sqft
Residential, Single Family Residence
Built in 1930
0.65 Acres Lot
$196,400 Zestimate®
$83/sqft
$1,540 Estimated rent
Home value
$196,400
$183,000 - $212,000
$1,540/mo
Zestimate® history
Loading...
Owner options
Explore your selling options
What's special
Here is a very unique & charming Ranch home in the borough of Thompson. Options for both Residential and Commercial use!! Main home featuring beautiful hardwood floors throughout, spacious 3 bedrooms, one used also as laundry, bright kitchen & dining area, & lovely mud/entrance room. The Commercial side of the structure (roughly 873sqft) was once used as bank years ago. The options are endless! Use again for commercial space, apartment, in-law suite, you name it! All sitting on a great town lot with a spacious back yard and a small track across the road., Baths: 1 Bath Lev 1,Modern,1 Half Lev 1, Beds: 2+ Bed 1st, SqFt Fin - Main: 1933.00, SqFt Fin - 3rd: 0.00, Tax Information: Available, Modern Kitchen: Y, SqFt Fin - 2nd: 0.00, Additional Info: **All information is deemed reliable, but not guaranteed. All measurements are approximate.
Zillow last checked: 8 hours ago
Listing updated: January 08, 2025 at 09:02am
Listed by:
Kelli Yeakel,
Coldwell Banker Town & Country Properties Montrose
Bought with:
Bonnie J. Overfield, RS359859
Century 21 Jackson Real Estate - Montrose
Source: GSBR,MLS#: 231500
Facts & features
Interior
Bedrooms & bathrooms
- Bedrooms: 3
- Bathrooms: 2
- Full bathrooms: 1
- 1/2 bathrooms: 1
Bedroom 1
- Description: Hardwood Floors W/ Ceiling Fan
- Area: 129.96 Square Feet
- Dimensions: 11.4 x 11.4
Bedroom 2
- Description: Hardwood Floors W/ Ceiling Fan
- Area: 102.6 Square Feet
- Dimensions: 11.4 x 9
Bedroom 3
- Area: 102.6 Square Feet
- Dimensions: 11.4 x 9
Bathroom 1
- Description: Ceramic Tile Floor & Wall Tile.
- Area: 48 Square Feet
- Dimensions: 8 x 6
Bathroom 2
- Area: 20 Square Feet
- Dimensions: 5 x 4
Foyer
- Description: Ceramic Tile Floor & Large Closet
- Area: 192 Square Feet
- Dimensions: 16 x 12
Kitchen
- Description: Ceramic Tile Floor W/ Door To Covered Porch
- Area: 208.06 Square Feet
- Dimensions: 20.6 x 10.1
Living room
- Description: Carpeting
- Area: 280.8 Square Feet
- Dimensions: 18 x 15.6
Heating
- Baseboard, Oil, Hot Water, Electric
Cooling
- Ceiling Fan(s)
Appliances
- Included: Dishwasher, Washer, Refrigerator, Electric Range, Electric Oven, Dryer
Features
- Eat-in Kitchen
- Flooring: Concrete, Wood, Tile
- Doors: Storm Door(s)
- Windows: Storm Window(s)
- Basement: Block,Unfinished,Interior Entry,Full
- Attic: Attic Storage,Floored,Walk Up
- Has fireplace: No
Interior area
- Total structure area: 1,933
- Total interior livable area: 1,933 sqft
- Finished area above ground: 1,933
- Finished area below ground: 0
Property
Parking
- Parking features: Asphalt, Paved
Features
- Levels: One
- Stories: 1
- Patio & porch: Deck, Patio, Porch
- Fencing: Fenced
- Frontage length: 78.00
Lot
- Size: 0.65 Acres
- Features: Level, Rectangular Lot
Details
- Additional structures: Shed(s)
- Parcel number: 115.091,023.00,000
- Zoning description: Residential
Construction
Type & style
- Home type: SingleFamily
- Architectural style: Ranch
- Property subtype: Residential, Single Family Residence
Materials
- Aluminum Siding
- Roof: Asphalt
Condition
- New construction: No
- Year built: 1930
Utilities & green energy
- Electric: Circuit Breakers
- Sewer: Public Sewer
- Water: Public
- Utilities for property: Cable Available
Community & neighborhood
Location
- Region: Thompson
Other
Other facts
- Listing terms: Cash,Conventional
- Road surface type: Paved
Price history
| Date | Event | Price |
|---|---|---|
| 6/12/2023 | Sold | $160,000-8.6%$83/sqft |
Source: | ||
| 5/8/2023 | Pending sale | $175,000$91/sqft |
Source: | ||
| 4/25/2023 | Listed for sale | $175,000+34.6%$91/sqft |
Source: | ||
| 11/12/2021 | Sold | $130,000-10.8%$67/sqft |
Source: | ||
| 8/20/2021 | Pending sale | $145,700$75/sqft |
Source: | ||
Public tax history
| Year | Property taxes | Tax assessment |
|---|---|---|
| 2024 | $2,697 | $35,900 |
| 2023 | $2,697 | $35,900 |
| 2022 | $2,697 +2.2% | $35,900 |
Find assessor info on the county website
Neighborhood: 18465
Nearby schools
GreatSchools rating
- 5/10Susquehanna Community El SchoolGrades: PK-6Distance: 7.2 mi
- 6/10Susquehanna Community Junior-Senior High SchoolGrades: 7-12Distance: 7.2 mi

Get pre-qualified for a loan
At Zillow Home Loans, we can pre-qualify you in as little as 5 minutes with no impact to your credit score.An equal housing lender. NMLS #10287.
Sell for more on Zillow
Get a free Zillow Showcase℠ listing and you could sell for .
$196,400
2% more+ $3,928
With Zillow Showcase(estimated)
$200,328
