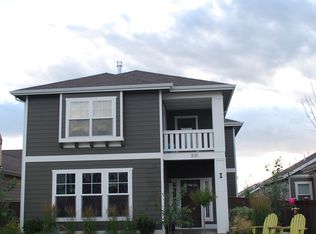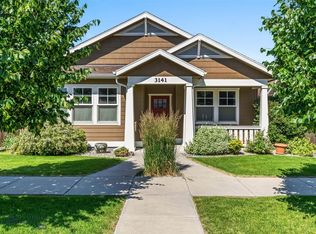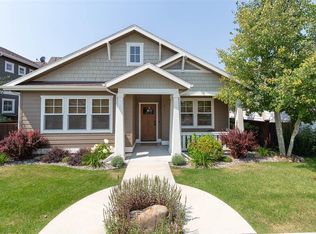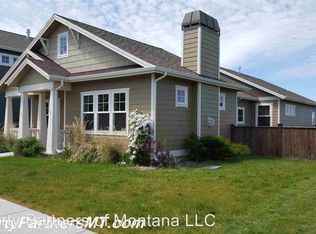Affordable Meets Style! This Is The Thompson Plan, Quality Built By Mahar Montana Homes. It Features 3 Bedrooms & 2 Baths On One Level. Other Features Include Gas Fireplace In The Living Room And Wood Flooring. The Master Has A Large Walk-In Closet And Dual Sinks. There Is Also A Two Car Attached Garage With Alley Access. Enjoy Parks, Trails & Schools Right Out Your Back Door. Act Now And Choose Your Colors.
This property is off market, which means it's not currently listed for sale or rent on Zillow. This may be different from what's available on other websites or public sources.




