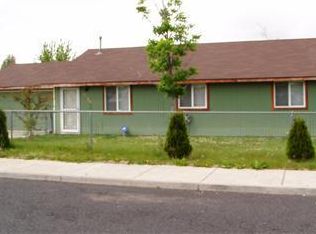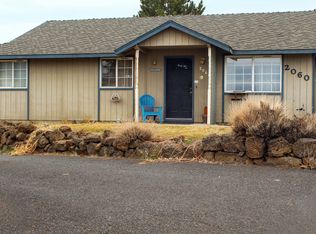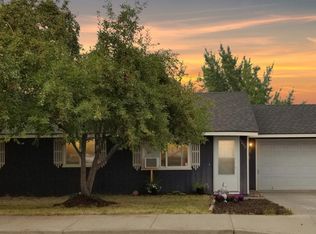Closed
$430,000
3139 SW Reindeer Ave, Redmond, OR 97756
3beds
2baths
1,120sqft
Single Family Residence
Built in 1994
6,969.6 Square Feet Lot
$424,300 Zestimate®
$384/sqft
$2,349 Estimated rent
Home value
$424,300
$390,000 - $458,000
$2,349/mo
Zestimate® history
Loading...
Owner options
Explore your selling options
What's special
This little house packs a punch when it comes to curb appeal and livability. Park like grounds with mature shade trees and landscaping. Inside, an open living area leads to the dining area and out to the back yard where you can enjoy cookouts on the covered rear patio and the delightfully landscaped rear yard with raised garden beds and a small shed. The kitchen offers a one of a kind raised butcher block breakfast bar, a deep double bowl stainless sink, and a pantry. 2 guest rooms, a central guest bath and a primary bedroom with 2 closets and a private bathroom with shower round out this home.
Zillow last checked: 8 hours ago
Listing updated: July 16, 2025 at 01:01pm
Listed by:
Desert Sky Real Estate LLC 541-504-9792
Bought with:
Desert Sky Real Estate LLC
Source: Oregon Datashare,MLS#: 220202872
Facts & features
Interior
Bedrooms & bathrooms
- Bedrooms: 3
- Bathrooms: 2
Heating
- Ductless, Electric, Heat Pump, Solar
Cooling
- Ductless, Heat Pump
Appliances
- Included: Dishwasher, Disposal, Microwave, Range, Water Heater
Features
- Breakfast Bar, Ceiling Fan(s), Fiberglass Stall Shower, Linen Closet, Open Floorplan, Pantry, Primary Downstairs, Vaulted Ceiling(s)
- Flooring: Laminate
- Windows: Double Pane Windows, Vinyl Frames
- Basement: None
- Has fireplace: No
- Common walls with other units/homes: No Common Walls
Interior area
- Total structure area: 1,120
- Total interior livable area: 1,120 sqft
Property
Parking
- Total spaces: 2
- Parking features: Attached, Concrete, Driveway, Garage Door Opener, On Street
- Attached garage spaces: 2
- Has uncovered spaces: Yes
Features
- Levels: One
- Stories: 1
- Patio & porch: Covered, Patio
- Spa features: Spa/Hot Tub
- Fencing: Fenced
- Has view: Yes
- View description: Neighborhood
Lot
- Size: 6,969 sqft
- Features: Drip System, Garden, Landscaped, Level, Sprinkler Timer(s), Sprinklers In Front, Sprinklers In Rear
Details
- Additional structures: Shed(s)
- Parcel number: 184973
- Zoning description: R4
- Special conditions: Standard
Construction
Type & style
- Home type: SingleFamily
- Architectural style: Ranch
- Property subtype: Single Family Residence
Materials
- Frame
- Foundation: Concrete Perimeter, Stemwall
- Roof: Asphalt,Composition
Condition
- New construction: No
- Year built: 1994
Utilities & green energy
- Sewer: Public Sewer
- Water: Backflow Domestic, Backflow Irrigation, Public, Water Meter
Community & neighborhood
Security
- Security features: Carbon Monoxide Detector(s), Smoke Detector(s)
Location
- Region: Redmond
- Subdivision: Hayden Village
Other
Other facts
- Listing terms: Cash,Conventional,FHA,FMHA,VA Loan
- Road surface type: Paved
Price history
| Date | Event | Price |
|---|---|---|
| 7/15/2025 | Sold | $430,000-1.1%$384/sqft |
Source: | ||
| 6/3/2025 | Pending sale | $435,000$388/sqft |
Source: | ||
| 5/30/2025 | Listed for sale | $435,000+123.1%$388/sqft |
Source: | ||
| 7/3/2015 | Sold | $195,000+14%$174/sqft |
Source: | ||
| 5/14/2015 | Listed for sale | $171,000+101.4%$153/sqft |
Source: John L Scott Bend #201504445 | ||
Public tax history
| Year | Property taxes | Tax assessment |
|---|---|---|
| 2024 | $2,806 +4.6% | $139,260 +6.1% |
| 2023 | $2,683 +6.7% | $131,280 |
| 2022 | $2,515 +6.6% | $131,280 +6.1% |
Find assessor info on the county website
Neighborhood: 97756
Nearby schools
GreatSchools rating
- 7/10Vern Patrick Elementary SchoolGrades: K-5Distance: 0.5 mi
- 5/10Obsidian Middle SchoolGrades: 6-8Distance: 1.2 mi
- 7/10Ridgeview High SchoolGrades: 9-12Distance: 1.6 mi
Schools provided by the listing agent
- Elementary: Vern Patrick Elem
- Middle: Obsidian Middle
- High: Ridgeview High
Source: Oregon Datashare. This data may not be complete. We recommend contacting the local school district to confirm school assignments for this home.

Get pre-qualified for a loan
At Zillow Home Loans, we can pre-qualify you in as little as 5 minutes with no impact to your credit score.An equal housing lender. NMLS #10287.
Sell for more on Zillow
Get a free Zillow Showcase℠ listing and you could sell for .
$424,300
2% more+ $8,486
With Zillow Showcase(estimated)
$432,786

