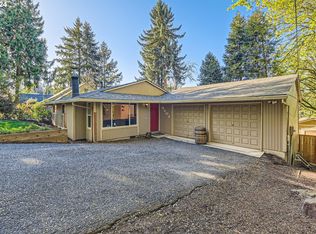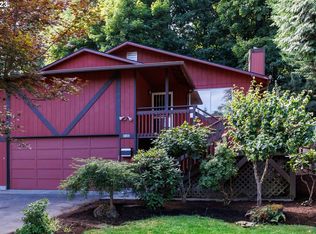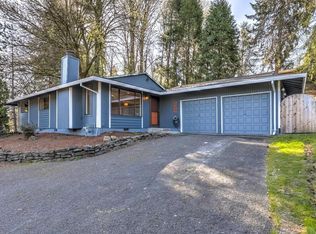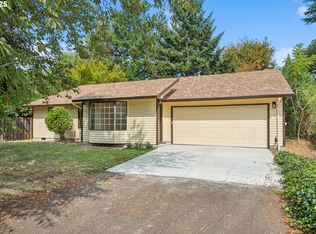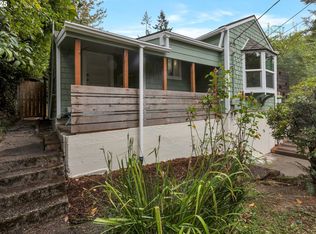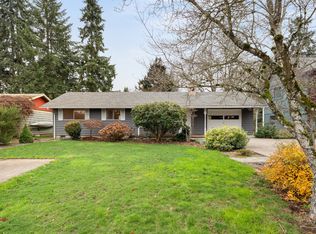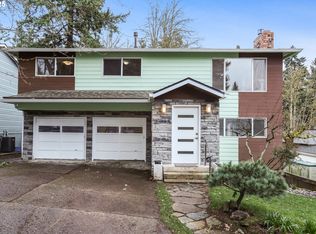BEST BUY IN SW PORTLAND!! Someone is getting a lifestyle and location here at a great price! Located in the SW Hills is this spotless 3/2 Ranch Home on the end of the street! Privacy and serenity await just two lots from Spring Garden Park. Walk to Multnomah Village and bike to Johns Landing or Hillsdale! Many updates include quartz counters, laminate floors, new carpet, updated paints, kitchen, toasty gas fireplace, appliances, and more! Oversized Garage with room for projects! Large deck overlooks private back yard with nice trees. Two blocks to Bus 12 & 43- just minutes to Downtown PDX, I-5, Lake Oswego. This is that clean 1 level with access to everything on Portland's hot Westside that you have been waiting for! Check photos for bonus area that is included with our lot that goes behind existing fence!
Active
Price cut: $19.1K (10/29)
$489,900
3139 SW Freeman St, Portland, OR 97219
3beds
1,280sqft
Est.:
Residential, Single Family Residence
Built in 1978
0.25 Acres Lot
$-- Zestimate®
$383/sqft
$-- HOA
What's special
Toasty gas fireplaceBehind existing fenceLarge deckUpdated paintsEnd of the streetLaminate floorsNew carpet
- 398 days |
- 2,247 |
- 178 |
Likely to sell faster than
Zillow last checked: 8 hours ago
Listing updated: October 29, 2025 at 03:17am
Listed by:
Dirk Knudsen 503-799-8383,
MORE Realty
Source: RMLS (OR),MLS#: 24020637
Tour with a local agent
Facts & features
Interior
Bedrooms & bathrooms
- Bedrooms: 3
- Bathrooms: 2
- Full bathrooms: 2
- Main level bathrooms: 2
Rooms
- Room types: Bedroom 2, Bedroom 3, Dining Room, Family Room, Kitchen, Living Room, Primary Bedroom
Primary bedroom
- Features: Bathroom, Wallto Wall Carpet
- Level: Main
- Area: 154
- Dimensions: 11 x 14
Bedroom 2
- Features: Wallto Wall Carpet
- Level: Main
- Area: 110
- Dimensions: 10 x 11
Bedroom 3
- Features: Wallto Wall Carpet
- Level: Main
- Area: 11
- Dimensions: 11 x 1
Dining room
- Features: Deck, Sliding Doors, Wallto Wall Carpet
- Level: Main
- Area: 195
- Dimensions: 13 x 15
Kitchen
- Features: Dishwasher, Gas Appliances, Microwave, Nook, Builtin Oven, Laminate Flooring, Quartz
- Level: Main
- Area: 270
- Width: 18
Living room
- Features: Fireplace, Living Room Dining Room Combo
- Level: Main
- Area: 240
- Dimensions: 15 x 16
Heating
- Forced Air, Fireplace(s)
Appliances
- Included: Dishwasher, Disposal, Free-Standing Gas Range, Free-Standing Refrigerator, Gas Appliances, Microwave, Plumbed For Ice Maker, Stainless Steel Appliance(s), Washer/Dryer, Built In Oven
- Laundry: Laundry Room
Features
- Quartz, Nook, Living Room Dining Room Combo, Bathroom
- Flooring: Laminate, Vinyl, Wall to Wall Carpet
- Doors: Sliding Doors
- Windows: Aluminum Frames, Vinyl Frames
- Basement: Crawl Space
- Number of fireplaces: 1
- Fireplace features: Gas, Wood Burning
Interior area
- Total structure area: 1,280
- Total interior livable area: 1,280 sqft
Video & virtual tour
Property
Parking
- Total spaces: 2
- Parking features: Driveway, Off Street, Garage Door Opener, Attached, Oversized
- Attached garage spaces: 2
- Has uncovered spaces: Yes
Accessibility
- Accessibility features: Ground Level, One Level, Accessibility
Features
- Stories: 1
- Patio & porch: Deck, Porch
- Fencing: Fenced
- Has view: Yes
- View description: Territorial, Trees/Woods
Lot
- Size: 0.25 Acres
- Features: Secluded, Trees, Wooded, SqFt 10000 to 14999
Details
- Parcel number: R250057
Construction
Type & style
- Home type: SingleFamily
- Architectural style: Ranch
- Property subtype: Residential, Single Family Residence
Materials
- Cedar, Wood Siding
- Foundation: Stem Wall
- Roof: Composition
Condition
- Updated/Remodeled
- New construction: No
- Year built: 1978
Utilities & green energy
- Gas: Gas
- Sewer: Public Sewer
- Water: Public
- Utilities for property: Cable Connected
Community & HOA
Community
- Security: Security Lights
HOA
- Has HOA: No
Location
- Region: Portland
Financial & listing details
- Price per square foot: $383/sqft
- Tax assessed value: $573,450
- Annual tax amount: $6,264
- Date on market: 11/18/2024
- Listing terms: Cash,Conventional,FHA,VA Loan
- Road surface type: Paved
Estimated market value
Not available
Estimated sales range
Not available
$2,845/mo
Price history
Price history
| Date | Event | Price |
|---|---|---|
| 10/29/2025 | Price change | $489,900-3.8%$383/sqft |
Source: | ||
| 9/27/2025 | Price change | $509,000-1.2%$398/sqft |
Source: | ||
| 9/2/2025 | Price change | $515,000-1.8%$402/sqft |
Source: | ||
| 7/8/2025 | Price change | $524,500-4.6%$410/sqft |
Source: | ||
| 3/19/2025 | Price change | $549,900-4.3%$430/sqft |
Source: | ||
Public tax history
Public tax history
| Year | Property taxes | Tax assessment |
|---|---|---|
| 2025 | $6,498 +3.7% | $241,370 +3% |
| 2024 | $6,264 +4% | $234,340 +3% |
| 2023 | $6,023 +2.2% | $227,520 +3% |
Find assessor info on the county website
BuyAbility℠ payment
Est. payment
$2,919/mo
Principal & interest
$2360
Property taxes
$388
Home insurance
$171
Climate risks
Neighborhood: Multnomah
Nearby schools
GreatSchools rating
- 10/10Maplewood Elementary SchoolGrades: K-5Distance: 1.1 mi
- 8/10Jackson Middle SchoolGrades: 6-8Distance: 1 mi
- 8/10Ida B. Wells-Barnett High SchoolGrades: 9-12Distance: 1.4 mi
Schools provided by the listing agent
- Elementary: Maplewood
- Middle: Jackson
- High: Ida B Wells
Source: RMLS (OR). This data may not be complete. We recommend contacting the local school district to confirm school assignments for this home.
- Loading
- Loading
