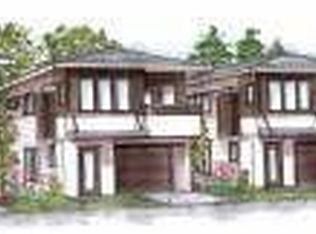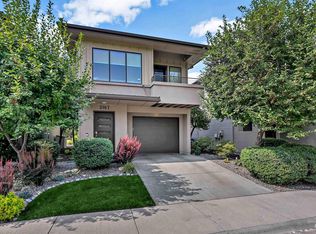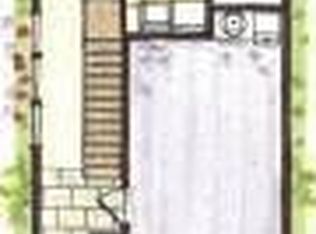Sold
Price Unknown
3139 S Rookery Ln, Boise, ID 83706
3beds
3baths
2,233sqft
Single Family Residence
Built in 2010
3,571.92 Square Feet Lot
$754,000 Zestimate®
$--/sqft
$2,885 Estimated rent
Home value
$754,000
$701,000 - $807,000
$2,885/mo
Zestimate® history
Loading...
Owner options
Explore your selling options
What's special
Effortless lock-and-leave living in SE Boise’s beloved Bown Crossing! Outside, enjoy a private patio with a brand-new fence! Known for its walkability, charming restaurants, and welcoming atmosphere, Bown Crossing offers an unbeatable lifestyle nestled between the Boise River and the foothills. With direct access to the Greenbelt, Ridge to Rivers trails, and parks, residents enjoy the perfect blend of nature, recreation, and urban convenience—just minutes from downtown and the airport. Inside, enjoy brand new paint, beautiful hardwood flooring throughout (no carpet), a spacious great room with a cozy fireplace, and a sleek gourmet kitchen with flat panel cabinetry, stainless steel appliances, and an entertaining island. The main level includes an office with exterior access while the upper level features a serene primary suite with a luxe en suite bath featuring dual vanities, a soaker tub, glass walk-in shower, and large walk-in closet. Two additional bedrooms share a Jack-and-Jill bath.
Zillow last checked: 8 hours ago
Listing updated: September 16, 2025 at 10:14am
Listed by:
Matt Bauscher 208-747-2650,
Amherst Madison
Bought with:
Amy Berryhill
Ralston Group Properties, LLC
Source: IMLS,MLS#: 98958155
Facts & features
Interior
Bedrooms & bathrooms
- Bedrooms: 3
- Bathrooms: 3
Primary bedroom
- Level: Upper
- Area: 480
- Dimensions: 20 x 24
Bedroom 2
- Level: Upper
- Area: 182
- Dimensions: 13 x 14
Bedroom 3
- Level: Upper
- Area: 156
- Dimensions: 12 x 13
Kitchen
- Level: Main
- Area: 192
- Dimensions: 12 x 16
Living room
- Level: Main
- Area: 225
- Dimensions: 15 x 15
Office
- Level: Main
- Area: 204
- Dimensions: 12 x 17
Heating
- Forced Air, Natural Gas
Cooling
- Central Air
Appliances
- Included: Electric Water Heater, Dishwasher, Disposal, Microwave, Oven/Range Built-In
Features
- Bath-Master, Guest Room, Den/Office, Great Room, Double Vanity, Walk-In Closet(s), Breakfast Bar, Pantry, Kitchen Island, Number of Baths Upper Level: 2
- Flooring: Hardwood, Tile
- Has basement: No
- Has fireplace: Yes
- Fireplace features: Gas
Interior area
- Total structure area: 2,233
- Total interior livable area: 2,233 sqft
- Finished area above ground: 2,233
- Finished area below ground: 0
Property
Parking
- Total spaces: 1
- Parking features: Attached, Driveway
- Attached garage spaces: 1
- Has uncovered spaces: Yes
Features
- Levels: Two
- Has spa: Yes
- Spa features: Bath
- Has view: Yes
Lot
- Size: 3,571 sqft
- Features: Sm Lot 5999 SF, Sidewalks, Views, Corner Lot, Auto Sprinkler System
Details
- Parcel number: R7476770170
- Zoning: Residential
Construction
Type & style
- Home type: SingleFamily
- Property subtype: Single Family Residence
Materials
- Frame, Stucco
- Roof: Composition
Condition
- Year built: 2010
Utilities & green energy
- Water: Public
- Utilities for property: Sewer Connected
Green energy
- Indoor air quality: Contaminant Control
Community & neighborhood
Location
- Region: Boise
- Subdivision: Riverwalk
HOA & financial
HOA
- Has HOA: Yes
- HOA fee: $435 quarterly
Other
Other facts
- Listing terms: Cash,Conventional,FHA,VA Loan
- Ownership: Fee Simple
Price history
Price history is unavailable.
Public tax history
| Year | Property taxes | Tax assessment |
|---|---|---|
| 2025 | $5,599 -2.9% | $634,900 +2.9% |
| 2024 | $5,764 -11.2% | $617,000 +2.2% |
| 2023 | $6,489 +57.6% | $603,600 -19.2% |
Find assessor info on the county website
Neighborhood: Southeast Boise
Nearby schools
GreatSchools rating
- 7/10Riverside Elementary SchoolGrades: PK-6Distance: 0.2 mi
- 8/10East Junior High SchoolGrades: 7-9Distance: 2.2 mi
- 9/10Timberline High SchoolGrades: 10-12Distance: 1 mi
Schools provided by the listing agent
- Elementary: Riverside
- Middle: East Jr
- High: Timberline
- District: Boise School District #1
Source: IMLS. This data may not be complete. We recommend contacting the local school district to confirm school assignments for this home.


