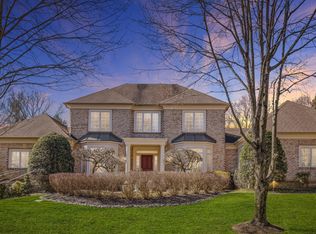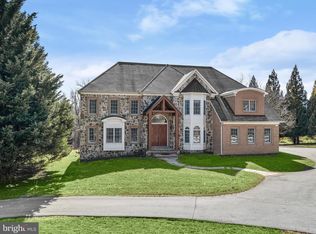Sold for $1,425,000 on 09/29/25
$1,425,000
3139 Old Court Rd, Baltimore, MD 21208
6beds
7,500sqft
Single Family Residence
Built in 2004
1 Acres Lot
$1,415,000 Zestimate®
$190/sqft
$3,471 Estimated rent
Home value
$1,415,000
$1.30M - $1.53M
$3,471/mo
Zestimate® history
Loading...
Owner options
Explore your selling options
What's special
Phenomenal Location! Gated & tree lined drive to Custom Built all Brick, 7500 finished square feet Colonial, with 3 Car Garage, 6 Bedrooms + Library/Office, and 9 Bathrooms! Top Public Schools District. Features custom masonry gateposts leading to private cul-de-sac. Truly Upscale Amenities & Custom Wood Millwork, Custom Lighting in Cabinetry, Sun Room, Grand Foyer w/Sweeping Stairwell, Dramatic 2 story Great Room & Library. 6 Bedrooms each with own updated bath and coffered ceilings, indulgent Primary Suite w/fireplace, Sitting Room & updated Luxury Spa Bathroom. True Gourmet kitchen w/granite tops, Cherry Cabinets, Sub-Zero Fridge, Double (2) Bosch Dishwashers and 2 Sinks, Viking 6 burner stove with Pot Filler faucet & Wine Fridge. Butler Pantry Cabinet w/Display Lighting, Cedar walk-in closet. Built-in Humidity System, Backup Generator (yr 2020), 2 sets of Washers & Dryers, 2 Wood Fireplaces and 1 Gas Fireplace. Full Exterior Motion Flood Lighting. New roof. 3 Car Garage, with Built-in Shelving, Large Fenced Yard, Privacy Landscaping, Brick patio, Pergola, Exterior Patio Curtains. Extra Fridge and Freezer in Fully Finished Lower Level with Full Bath, and extra room and cedar walk-in closet. Lots of Shelving for Storage. A must see to appreciate all the extra details!
Zillow last checked: 8 hours ago
Listing updated: September 29, 2025 at 08:40am
Listed by:
Gili Gueter 410-258-0277,
Long & Foster Real Estate, Inc.
Bought with:
Kelly Johnston, 646200
Monument Sotheby's International Realty
Source: Bright MLS,MLS#: MDBC2120474
Facts & features
Interior
Bedrooms & bathrooms
- Bedrooms: 6
- Bathrooms: 9
- Full bathrooms: 7
- 1/2 bathrooms: 2
- Main level bathrooms: 4
- Main level bedrooms: 2
Basement
- Level: Lower
Breakfast room
- Level: Main
Dining room
- Level: Main
Family room
- Level: Main
Family room
- Level: Lower
Great room
- Level: Main
Kitchen
- Level: Main
Living room
- Level: Main
Mud room
- Level: Main
Office
- Level: Main
Workshop
- Level: Lower
Heating
- Central, Natural Gas
Cooling
- Central Air, Electric
Appliances
- Included: Microwave, Built-In Range, Cooktop, Dishwasher, Disposal, Dryer, Exhaust Fan, Extra Refrigerator/Freezer, Humidifier, Self Cleaning Oven, Refrigerator, Washer, Water Heater, Electric Water Heater
- Laundry: Main Level, In Basement, Mud Room
Features
- Butlers Pantry, Chair Railings, Crown Molding, Dining Area, Open Floorplan, Kitchen Island, Eat-in Kitchen, Walk-In Closet(s)
- Flooring: Wood
- Basement: Other,Finished,Heated,Improved,Exterior Entry,Shelving,Sump Pump,Windows,Workshop
- Number of fireplaces: 2
Interior area
- Total structure area: 7,625
- Total interior livable area: 7,500 sqft
- Finished area above ground: 4,950
- Finished area below ground: 2,550
Property
Parking
- Total spaces: 3
- Parking features: Storage, Garage Faces Side, Attached, Driveway
- Attached garage spaces: 3
- Has uncovered spaces: Yes
- Details: Garage Sqft: 616
Accessibility
- Accessibility features: None
Features
- Levels: Three
- Stories: 3
- Pool features: None
- Fencing: Wood,Back Yard,Privacy
Lot
- Size: 1 Acres
- Dimensions: 2.00 x
- Features: Cul-De-Sac, Landscaped, Rear Yard, SideYard(s), Suburban
Details
- Additional structures: Above Grade, Below Grade
- Parcel number: 04032400003994
- Zoning: RESIDENTIAL
- Special conditions: Standard
Construction
Type & style
- Home type: SingleFamily
- Architectural style: Colonial
- Property subtype: Single Family Residence
Materials
- Brick
- Foundation: Passive Radon Mitigation
- Roof: Shingle
Condition
- New construction: No
- Year built: 2004
- Major remodel year: 2023
Utilities & green energy
- Sewer: Public Sewer
- Water: Public
Community & neighborhood
Location
- Region: Baltimore
- Subdivision: Baltimore
Other
Other facts
- Listing agreement: Exclusive Right To Sell
- Ownership: Fee Simple
Price history
| Date | Event | Price |
|---|---|---|
| 9/29/2025 | Sold | $1,425,000-1.7%$190/sqft |
Source: | ||
| 9/17/2025 | Pending sale | $1,450,000$193/sqft |
Source: | ||
| 8/30/2025 | Contingent | $1,450,000$193/sqft |
Source: | ||
| 7/11/2025 | Price change | $1,450,000-6.4%$193/sqft |
Source: | ||
| 6/9/2025 | Price change | $1,549,000-3.1%$207/sqft |
Source: | ||
Public tax history
| Year | Property taxes | Tax assessment |
|---|---|---|
| 2025 | $12,140 +15.3% | $900,700 +3.7% |
| 2024 | $10,526 +3.9% | $868,467 +3.9% |
| 2023 | $10,135 +4% | $836,233 +4% |
Find assessor info on the county website
Neighborhood: 21208
Nearby schools
GreatSchools rating
- 10/10Fort Garrison Elementary SchoolGrades: PK-5Distance: 0.9 mi
- 3/10Pikesville Middle SchoolGrades: 6-8Distance: 0.8 mi
- 5/10Pikesville High SchoolGrades: 9-12Distance: 0.7 mi
Schools provided by the listing agent
- District: Baltimore County Public Schools
Source: Bright MLS. This data may not be complete. We recommend contacting the local school district to confirm school assignments for this home.

Get pre-qualified for a loan
At Zillow Home Loans, we can pre-qualify you in as little as 5 minutes with no impact to your credit score.An equal housing lender. NMLS #10287.
Sell for more on Zillow
Get a free Zillow Showcase℠ listing and you could sell for .
$1,415,000
2% more+ $28,300
With Zillow Showcase(estimated)
$1,443,300
