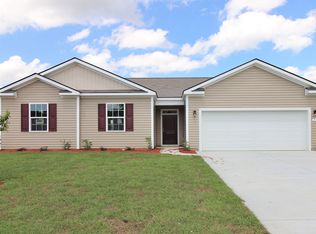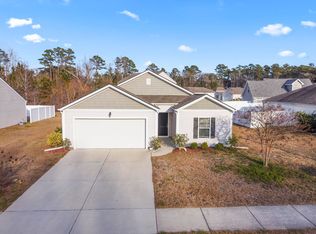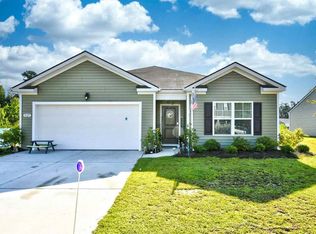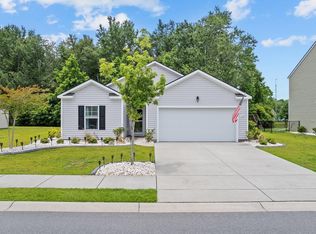Sold for $285,000
$285,000
3139 Holly Loop, Conway, SC 29527
3beds
1,738sqft
Single Family Residence
Built in 2018
7,405.2 Square Feet Lot
$282,000 Zestimate®
$164/sqft
$1,969 Estimated rent
Home value
$282,000
$262,000 - $305,000
$1,969/mo
Zestimate® history
Loading...
Owner options
Explore your selling options
What's special
Check this one out...move-in ready in Conway! This single level, 3 BR, 2 Bath, 1734 heated SF Home features an Open Floorplan with a large Kitchen Island overlooking the Dining and Living area, making it perfect for entertaining. The split Bedroom plan offers privacy in the evenings, perfect for families or roomies. The Kitchen includes an Island with Granite countertops, a nice sized Pantry, and stainless steel Appliances. Low maintenance Luxury Vinyl Plank floors are continuous throughout main living and wet areas. The spacious Master Bedroom is located in the rear of the home and has a huge walk-in closet, Master Bath with walk-in Shower, Garden Tub, linen closet, double vanity with cultured marble countertop & sinks. Sliding doors lead off living area to a 17 x 8 covered porch overlooking the backyard, made for peacefully, relaxing evenings. This home is located within minutes of all the great things Historic Downtown Conway has to offer and the River Walk too! Contact an Agent today for more information. Buyers and Agents are welcome to view.
Zillow last checked: 8 hours ago
Listing updated: January 08, 2025 at 12:20pm
Listed by:
Michael D Brisson 910-988-8008,
Blue Strand Real Estate Group,
Justin E Brisson 843-655-9815,
Blue Strand Real Estate Group
Bought with:
Sam P Bamrick, 109078
MB Premier Properties
Source: CCAR,MLS#: 2420221 Originating MLS: Coastal Carolinas Association of Realtors
Originating MLS: Coastal Carolinas Association of Realtors
Facts & features
Interior
Bedrooms & bathrooms
- Bedrooms: 3
- Bathrooms: 2
- Full bathrooms: 2
Primary bedroom
- Features: Ceiling Fan(s), Main Level Master, Walk-In Closet(s)
Primary bedroom
- Dimensions: 13'1"x16'
Bedroom 1
- Dimensions: 11'5"x11'8"
Bedroom 2
- Dimensions: 11'x11'
Primary bathroom
- Features: Dual Sinks, Separate Shower, Vanity
Dining room
- Dimensions: 11'1"x11'5
Kitchen
- Features: Breakfast Bar, Kitchen Island, Pantry, Stainless Steel Appliances
Kitchen
- Dimensions: 11'1"x13
Living room
- Features: Ceiling Fan(s)
Living room
- Dimensions: 17'x19'1"
Other
- Features: Bedroom on Main Level, Entrance Foyer
Heating
- Central, Electric
Cooling
- Central Air
Appliances
- Included: Dishwasher, Disposal, Microwave, Range, Refrigerator
- Laundry: Washer Hookup
Features
- Split Bedrooms, Window Treatments, Breakfast Bar, Bedroom on Main Level, Entrance Foyer, Kitchen Island, Stainless Steel Appliances
- Flooring: Carpet, Luxury Vinyl, Luxury VinylPlank
Interior area
- Total structure area: 2,309
- Total interior livable area: 1,738 sqft
Property
Parking
- Total spaces: 4
- Parking features: Attached, Garage, Two Car Garage
- Attached garage spaces: 2
Features
- Levels: One
- Stories: 1
- Patio & porch: Rear Porch
- Exterior features: Porch
Lot
- Size: 7,405 sqft
- Dimensions: 75 x 100 x 75 x 100
- Features: City Lot, Rectangular, Rectangular Lot
Details
- Additional parcels included: ,
- Parcel number: 36905030018
- Zoning: R-1
- Special conditions: None
Construction
Type & style
- Home type: SingleFamily
- Architectural style: Traditional
- Property subtype: Single Family Residence
Materials
- Vinyl Siding
- Foundation: Slab
Condition
- Resale
- Year built: 2018
Details
- Builder model: Alston
- Builder name: DR Horton
Utilities & green energy
- Water: Public
- Utilities for property: Cable Available, Electricity Available, Phone Available, Sewer Available, Water Available
Community & neighborhood
Security
- Security features: Smoke Detector(s)
Location
- Region: Conway
- Subdivision: Oak Glenn
HOA & financial
HOA
- Has HOA: Yes
- HOA fee: $40 monthly
- Services included: Association Management, Common Areas, Legal/Accounting
Other
Other facts
- Listing terms: Cash,Conventional
Price history
| Date | Event | Price |
|---|---|---|
| 1/8/2025 | Sold | $285,000-1.7%$164/sqft |
Source: | ||
| 11/27/2024 | Contingent | $289,900$167/sqft |
Source: | ||
| 10/28/2024 | Price change | $289,900-3.3%$167/sqft |
Source: | ||
| 9/17/2024 | Price change | $299,900-3.2%$173/sqft |
Source: | ||
| 8/30/2024 | Listed for sale | $309,900+17.4%$178/sqft |
Source: | ||
Public tax history
| Year | Property taxes | Tax assessment |
|---|---|---|
| 2024 | $1,934 +2.8% | $298,235 -2.3% |
| 2023 | $1,881 +72.6% | $305,400 +63.6% |
| 2022 | $1,090 +3.8% | $186,680 |
Find assessor info on the county website
Neighborhood: 29527
Nearby schools
GreatSchools rating
- 7/10Pee Dee Elementary SchoolGrades: PK-5Distance: 3.2 mi
- 4/10Whittemore Park Middle SchoolGrades: 6-8Distance: 1 mi
- 5/10Conway High SchoolGrades: 9-12Distance: 1.7 mi
Schools provided by the listing agent
- Elementary: Pee Dee Elementary School
- Middle: Whittemore Park Middle School
- High: Conway High School
Source: CCAR. This data may not be complete. We recommend contacting the local school district to confirm school assignments for this home.
Get pre-qualified for a loan
At Zillow Home Loans, we can pre-qualify you in as little as 5 minutes with no impact to your credit score.An equal housing lender. NMLS #10287.
Sell with ease on Zillow
Get a Zillow Showcase℠ listing at no additional cost and you could sell for —faster.
$282,000
2% more+$5,640
With Zillow Showcase(estimated)$287,640



