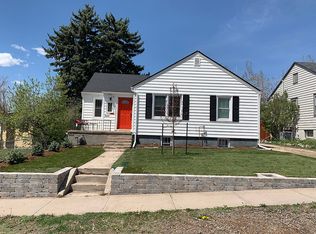Sold for $654,900
$654,900
3139 Chase Street, Wheat Ridge, CO 80214
4beds
1,758sqft
Single Family Residence
Built in 1927
6,403 Square Feet Lot
$640,800 Zestimate®
$373/sqft
$2,682 Estimated rent
Home value
$640,800
$602,000 - $686,000
$2,682/mo
Zestimate® history
Loading...
Owner options
Explore your selling options
What's special
Classic details and modern touches abound in this charming Wheat Ridge home. A welcoming covered front porch sets the tone for the warm interiors that follow. The spacious living room features a cozy fireplace and tons of natural light. The kitchen showcases stainless steel appliances, granite countertops, full-height cabinetry, a stylish tiled backsplash and pendant lighting over the adjacent dining area. Rich hardwood flooring flows throughout the main level, complemented by tastefully updated bathrooms with modern tiles and fixtures. The finished basement offers brand new carpeting, fresh tile in the laundry area, brand new hot water heater, and two conforming bedrooms. Updated light fixtures throughout elevate the overall aesthetic. Outdoors, a large backyard with alley access and a patio invites the opportunity to entertain or even add a garage. Perfectly situated near parks, shops and dining, this home offers both comfort and convenience in a coveted Wheat Ridge location.
Zillow last checked: 8 hours ago
Listing updated: June 09, 2025 at 03:26pm
Listed by:
Rachael Miesen 303-968-6891 rmiesen@milehimodern.com,
Milehimodern
Bought with:
Kathy Hansen, 100044644
eXp Realty, LLC
Source: REcolorado,MLS#: 4952383
Facts & features
Interior
Bedrooms & bathrooms
- Bedrooms: 4
- Bathrooms: 2
- 3/4 bathrooms: 2
- Main level bathrooms: 1
- Main level bedrooms: 2
Bedroom
- Level: Main
Bedroom
- Level: Main
Bedroom
- Level: Basement
Bedroom
- Level: Basement
Bathroom
- Level: Main
Bathroom
- Level: Basement
Dining room
- Level: Main
Family room
- Level: Basement
Kitchen
- Level: Main
Living room
- Level: Main
Heating
- Forced Air, Natural Gas
Cooling
- None
Appliances
- Included: Dishwasher, Disposal, Dryer, Microwave, Range, Refrigerator, Washer
- Laundry: In Unit
Features
- Built-in Features, Ceiling Fan(s), Eat-in Kitchen, Granite Counters, Open Floorplan
- Flooring: Carpet, Tile, Wood
- Windows: Window Coverings
- Basement: Daylight,Finished,Full,Interior Entry
- Number of fireplaces: 1
- Fireplace features: Family Room, Wood Burning
Interior area
- Total structure area: 1,758
- Total interior livable area: 1,758 sqft
- Finished area above ground: 879
- Finished area below ground: 440
Property
Parking
- Total spaces: 4
- Details: Off Street Spaces: 4
Features
- Levels: One
- Stories: 1
- Patio & porch: Covered, Front Porch
- Exterior features: Lighting, Private Yard, Rain Gutters
- Fencing: Full
Lot
- Size: 6,403 sqft
- Features: Level
- Residential vegetation: Grassed
Details
- Parcel number: 021342
- Zoning: Residential
- Special conditions: Standard
Construction
Type & style
- Home type: SingleFamily
- Architectural style: Bungalow
- Property subtype: Single Family Residence
Materials
- Brick
- Roof: Composition
Condition
- Updated/Remodeled
- Year built: 1927
Utilities & green energy
- Sewer: Public Sewer
- Water: Public
- Utilities for property: Cable Available, Electricity Connected, Internet Access (Wired), Natural Gas Connected, Phone Available
Community & neighborhood
Location
- Region: Wheat Ridge
- Subdivision: Olinger Gardens
Other
Other facts
- Listing terms: Cash,Conventional,FHA,VA Loan
- Ownership: Individual
- Road surface type: Paved
Price history
| Date | Event | Price |
|---|---|---|
| 6/6/2025 | Sold | $654,900+0.8%$373/sqft |
Source: | ||
| 5/12/2025 | Pending sale | $649,900$370/sqft |
Source: | ||
| 5/9/2025 | Listed for sale | $649,900$370/sqft |
Source: | ||
| 5/3/2025 | Pending sale | $649,900$370/sqft |
Source: | ||
| 4/28/2025 | Price change | $649,900-2.3%$370/sqft |
Source: | ||
Public tax history
| Year | Property taxes | Tax assessment |
|---|---|---|
| 2024 | $2,657 +11.5% | $30,390 |
| 2023 | $2,383 -1.4% | $30,390 +13.5% |
| 2022 | $2,417 +4.3% | $26,771 -2.8% |
Find assessor info on the county website
Neighborhood: 80214
Nearby schools
GreatSchools rating
- 2/10Lumberg Elementary SchoolGrades: PK-6Distance: 1.1 mi
- 3/10Jefferson High SchoolGrades: 7-12Distance: 1.2 mi
Schools provided by the listing agent
- Elementary: Lumberg
- Middle: Jefferson
- High: Jefferson
- District: Jefferson County R-1
Source: REcolorado. This data may not be complete. We recommend contacting the local school district to confirm school assignments for this home.
Get a cash offer in 3 minutes
Find out how much your home could sell for in as little as 3 minutes with a no-obligation cash offer.
Estimated market value$640,800
Get a cash offer in 3 minutes
Find out how much your home could sell for in as little as 3 minutes with a no-obligation cash offer.
Estimated market value
$640,800
