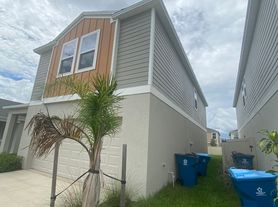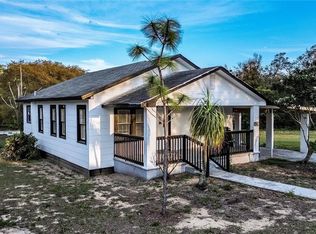Be the first to live in this brand-new Haines City home! Featuring a spacious open floor plan with tile flooring throughout the main areas and plush carpet in the bedrooms, this home combines comfort and style. The modern kitchen offers plenty of space for dining and entertaining, opening to a bright living area perfect for gatherings. The split floor plan provides privacy with the primary suite tucked away on one side, complete with dual sinks, a walk-in shower, and a generous walk-in closet. A large driveway and two-car garage provide plenty of parking, while the tidy backyard with a small covered patio is ideal for relaxing outdoors. Kitchen includes all major appliances. Community amenities are under construction and coming soon!
House for rent
$1,795/mo
3139 Cedar Crossing Blvd, Haines City, FL 33844
3beds
1,511sqft
Price may not include required fees and charges.
Single family residence
Available now
Cats, dogs OK
-- A/C
-- Laundry
-- Parking
-- Heating
What's special
Two-car garageSpacious open floor planModern kitchenSplit floor planWalk-in showerLarge drivewayGenerous walk-in closet
- 32 days |
- -- |
- -- |
Travel times
Looking to buy when your lease ends?
Consider a first-time homebuyer savings account designed to grow your down payment with up to a 6% match & a competitive APY.
Facts & features
Interior
Bedrooms & bathrooms
- Bedrooms: 3
- Bathrooms: 2
- Full bathrooms: 2
Appliances
- Included: Dishwasher, Microwave, Range, Refrigerator
Features
- Walk In Closet
Interior area
- Total interior livable area: 1,511 sqft
Video & virtual tour
Property
Parking
- Details: Contact manager
Features
- Exterior features: Walk In Closet
Construction
Type & style
- Home type: SingleFamily
- Property subtype: Single Family Residence
Community & HOA
Location
- Region: Haines City
Financial & listing details
- Lease term: Contact For Details
Price history
| Date | Event | Price |
|---|---|---|
| 10/7/2025 | Listed for rent | $1,795$1/sqft |
Source: Zillow Rentals | ||

