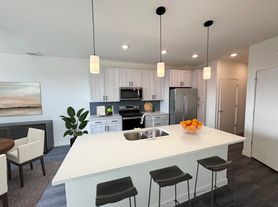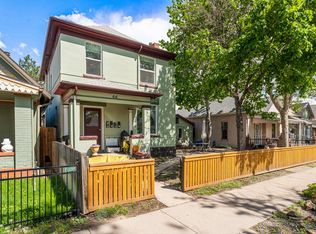Completely remodeled 2-bedroom, 1-bath garden level apartment in Wheat Ridgewith an exceptionally large 1,500 sq ft layout. Everything is brand new, including flooring, lighting, kitchen, and bathroom.
The unit features a full kitchen with white shaker cabinets, stainless steel appliances, dishwasher, and modern countertops. Spacious open living area with recessed lighting and a brick fireplace feature.
Both bedrooms are generously sized, including a walk-in closet, and the bathroom has been fully updated with contemporary tile and fixtures.
Brand new laundry room with brand new washer and dryer shared with one other resident (me).
Located in a quiet residential neighborhood near Edgewater, Sloan's Lake, shopping, dining, and easy access to Denver and I-70.
Dogs welcome as long as they get along with my 2 dogs. Doggy door access to decent size back yard.
1 year lease with option to go month to month after that. Must be ok with dogs, and if you have pets, they must be friendly with my dogs. Utilities not included in base rent. Shared laundry with me.
Apartment for rent
Accepts Zillow applications
$2,100/mo
3139 Benton St, Wheat Ridge, CO 80214
2beds
1,500sqft
This listing now includes required monthly fees in the total monthly price. Price shown reflects the lease term provided. Learn more|
Apartment
Available now
Dogs OK
Central air
In unit laundry
Off street parking
Wall furnace
What's special
Newly renovated basementRadiant heat and ac
- 46 days |
- -- |
- -- |
Zillow last checked: 8 hours ago
Listing updated: February 08, 2026 at 01:10pm
Travel times
Facts & features
Interior
Bedrooms & bathrooms
- Bedrooms: 2
- Bathrooms: 1
- Full bathrooms: 1
Heating
- Wall Furnace
Cooling
- Central Air
Appliances
- Included: Dishwasher, Dryer, Freezer, Microwave, Oven, Refrigerator, Washer
- Laundry: In Unit
Features
- Walk In Closet
- Flooring: Hardwood
Interior area
- Total interior livable area: 1,500 sqft
Property
Parking
- Parking features: Off Street
- Details: Contact manager
Features
- Exterior features: Heating system: Wall, Walk In Closet
Details
- Parcel number: 3925403003
Construction
Type & style
- Home type: Apartment
- Property subtype: Apartment
Building
Management
- Pets allowed: Yes
Community & HOA
Location
- Region: Wheat Ridge
Financial & listing details
- Lease term: 1 Year
Price history
| Date | Event | Price |
|---|---|---|
| 2/8/2026 | Price change | $2,100-4.5%$1/sqft |
Source: Zillow Rentals Report a problem | ||
| 12/31/2025 | Listed for rent | $2,200$1/sqft |
Source: Zillow Rentals Report a problem | ||
| 2/21/2025 | Sold | $600,000+9.1%$400/sqft |
Source: | ||
| 2/1/2025 | Pending sale | $550,000$367/sqft |
Source: | ||
| 1/28/2025 | Listed for sale | $550,000$367/sqft |
Source: | ||
Neighborhood: 80214
Nearby schools
GreatSchools rating
- 2/10Lumberg Elementary SchoolGrades: PK-6Distance: 1.2 mi
- 3/10Jefferson High SchoolGrades: 7-12Distance: 1.2 mi

