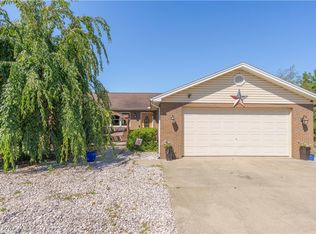Sold for $195,000
$195,000
3139 Amsterdam Rd SE, Scio, OH 43988
3beds
1,176sqft
Single Family Residence
Built in 1900
7.2 Acres Lot
$238,800 Zestimate®
$166/sqft
$1,091 Estimated rent
Home value
$238,800
$222,000 - $258,000
$1,091/mo
Zestimate® history
Loading...
Owner options
Explore your selling options
What's special
Perfect mini farm with some of the best views and sunsets in the county. This property is ideal for someone wanting to start their own business. There is a nicely updated home on 7.2 acres with 3 large buildings. There is a 40x30 garage with electric, cement floors, and an engine hoist, and another 40x30 garage with electric, cement floor, and a 24x10 lean to off the back. Then there is an additional 32x24 machine building with a gravel floor. The home is ready to move in with 2-3 bedrooms, a first-floor full bath and a walk out basement. There is a large kitchen that includes all the appliances and new paint and flooring throughout. There are 2 fuel oil furnaces. The land is located on both sides of the road with approximately 2 1/2 acres with the house and buildings and 4 1/2 acres of an open field and woods. You could easily sell the additional land off separately. Immediate possession is available.
Zillow last checked: 8 hours ago
Listing updated: September 01, 2023 at 05:48am
Listing Provided by:
Dawn C Leone (330)364-6648jan@mcinturfrealty.net,
McInturf Realty
Bought with:
Rebecca L Cope, 2024002524
RE/MAX Edge Realty
Source: MLS Now,MLS#: 4463934 Originating MLS: East Central Association of REALTORS
Originating MLS: East Central Association of REALTORS
Facts & features
Interior
Bedrooms & bathrooms
- Bedrooms: 3
- Bathrooms: 1
- Full bathrooms: 1
- Main level bathrooms: 1
- Main level bedrooms: 1
Primary bedroom
- Description: Flooring: Carpet
- Level: First
- Dimensions: 10.00 x 12.00
Bedroom
- Description: Flooring: Carpet
- Level: Second
- Dimensions: 13.00 x 11.00
Bedroom
- Description: Flooring: Carpet
- Level: Second
- Dimensions: 13.00 x 14.00
Bonus room
- Description: Flooring: Carpet
- Level: First
- Dimensions: 6.00 x 8.00
Kitchen
- Description: Flooring: Linoleum
- Level: First
- Dimensions: 12.00 x 16.00
Living room
- Description: Flooring: Carpet
- Level: First
- Dimensions: 13.00 x 18.00
Mud room
- Description: Flooring: Linoleum
- Level: First
- Dimensions: 6.00 x 8.00
Heating
- Forced Air, Oil
Cooling
- None
Appliances
- Included: Dishwasher, Range, Refrigerator
Features
- Basement: Unfinished,Walk-Out Access
- Has fireplace: No
Interior area
- Total structure area: 1,176
- Total interior livable area: 1,176 sqft
- Finished area above ground: 1,176
- Finished area below ground: 0
Property
Parking
- Total spaces: 8
- Parking features: Drain, Detached, Electricity, Garage, Garage Door Opener, Unpaved
- Garage spaces: 8
Features
- Levels: Two
- Stories: 2
- Patio & porch: Porch
- Has view: Yes
- View description: Canyon
Lot
- Size: 7.20 Acres
- Features: Irregular Lot
Details
- Parcel number: 190000427.000
Construction
Type & style
- Home type: SingleFamily
- Architectural style: Conventional
- Property subtype: Single Family Residence
Materials
- Vinyl Siding
- Roof: Asphalt,Fiberglass
Condition
- Unknown
- Year built: 1900
Utilities & green energy
- Water: Well
Community & neighborhood
Location
- Region: Scio
Other
Other facts
- Listing terms: Cash,Conventional,FHA,USDA Loan,VA Loan
Price history
| Date | Event | Price |
|---|---|---|
| 8/29/2023 | Sold | $195,000+2.7%$166/sqft |
Source: | ||
| 8/29/2023 | Pending sale | $189,900$161/sqft |
Source: | ||
| 7/20/2023 | Contingent | $189,900$161/sqft |
Source: | ||
| 7/18/2023 | Listed for sale | $189,900$161/sqft |
Source: | ||
| 6/7/2023 | Pending sale | $189,900$161/sqft |
Source: | ||
Public tax history
| Year | Property taxes | Tax assessment |
|---|---|---|
| 2024 | $1,264 +0.7% | $38,670 |
| 2023 | $1,255 +2.7% | $38,670 +1.8% |
| 2022 | $1,222 -1.8% | $37,990 |
Find assessor info on the county website
Neighborhood: 43988
Nearby schools
GreatSchools rating
- 3/10Dellroy Elementary SchoolGrades: PK-5Distance: 9 mi
- 7/10Carrollton High SchoolGrades: 6-12Distance: 8.6 mi
- NACarrollton Elementary SchoolGrades: PK-5Distance: 9 mi
Schools provided by the listing agent
- District: Carrollton EVSD - 1002
Source: MLS Now. This data may not be complete. We recommend contacting the local school district to confirm school assignments for this home.
Get pre-qualified for a loan
At Zillow Home Loans, we can pre-qualify you in as little as 5 minutes with no impact to your credit score.An equal housing lender. NMLS #10287.
