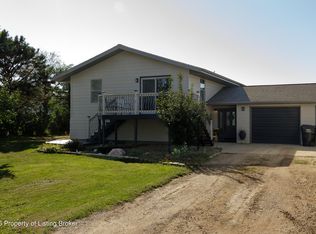SPACE AND SUNSHINE await you with this beautiful country property just minutes north of Dickinson. 2.338 acres with abundance of trees and established yard. Stylish split foyer home with large foyer, cathedral ceilings, large custom kitchen with oak cabinets, built in hutch/desk area and island. Spacious family room, 4 bedroom 3 bath home. Large laundry room with direct access to the attached garage. 28' X 32' shop.
This property is off market, which means it's not currently listed for sale or rent on Zillow. This may be different from what's available on other websites or public sources.

