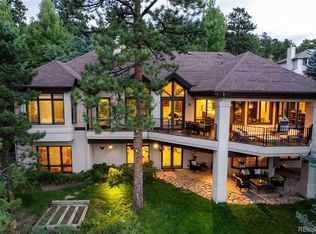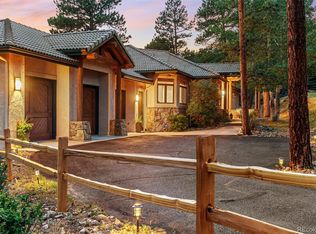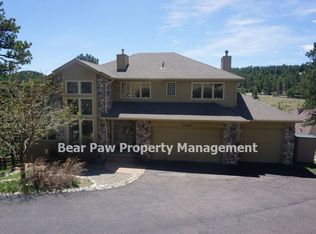Your Custom Dream Home Awaits You! www.31386Tanoa.com This better than new custom ranch style home is the casual Colorado lifestyle you%u2019ve been looking for. The quality craftsmanship and attention to detail is consistent throughout from the entryway with tongue and groove ceilings and slate floor to the open floor plan featuring an inviting great room, high ceilings, a stone, and gas burning fireplace as its focal point, expansive windows with custom plantation shutters and gleaming Australian Cypress hardwood floors. The gourmet kitchen is every chef%u2019s dream, featuring granite countertops, custom hickory cabinets, double ovens, a Thermador 5 burner cook top. The center island creates an efficient and open spacious kitchen that you%u2019ll love to entertain in. You%u2019ll love the main floor master suite with its own sumptuous 5 piece master bathroom featuring a soaking tub, separate shower and a huge walk in closet. Just down the steps, you%u2019ll find the spacious walk out lower level family room, which will be a favorite gathering place, there are two comfortable bedrooms that share a full jack and jill bathroom. Enjoy the beautiful Colorado evenings sitting out on the back flagstone covered patio or soaking in the hot tub watching the elk and the deer meander through the green belt that backs this special home. Need a spacious home office or work out room Over the garage, there is a huge, finished space with vaulted ceilings and a built in desk and cabinets, there is even room for exercise equipment. This home is beautifully appointed throughout and very conveniently located to shopping, schools and easy access to I-70, your Evergreen, Colorado dream home! Located in Jefferson County.
This property is off market, which means it's not currently listed for sale or rent on Zillow. This may be different from what's available on other websites or public sources.



