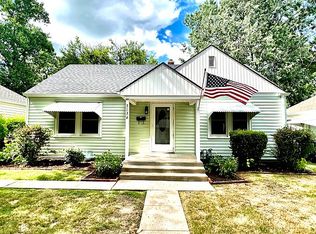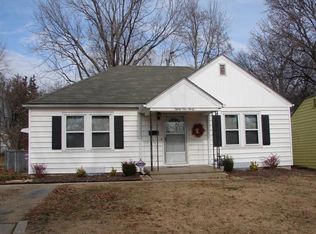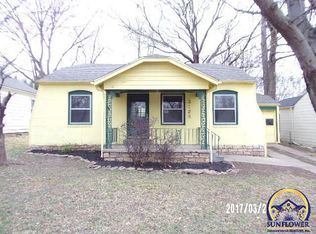Sold on 08/15/24
Price Unknown
3138 SW Dorr St, Topeka, KS 66604
2beds
1,277sqft
Single Family Residence, Residential
Built in 1950
6,534 Square Feet Lot
$134,900 Zestimate®
$--/sqft
$1,096 Estimated rent
Home value
$134,900
$117,000 - $150,000
$1,096/mo
Zestimate® history
Loading...
Owner options
Explore your selling options
What's special
Welcome to your new home! This delightful 2-bedroom, 1-bathroom house offers cozy charm and modern comforts. Nestled in a peaceful neighborhood, this home boasts a non-conforming room in the basement, perfect for a home office, guest room, or extra storage. Great Patio Space. Enjoy outdoor living in your backyard with a wonderful patio, perfect for summer barbecues or a peaceful morning coffee.
Zillow last checked: 8 hours ago
Listing updated: August 15, 2024 at 05:23pm
Listed by:
Tyler Gray 785-383-6402,
Coldwell Banker American Home,
Luke Thompson 785-969-9296,
Coldwell Banker American Home
Bought with:
Annette Harper, 00223068
Coldwell Banker American Home
Source: Sunflower AOR,MLS#: 235106
Facts & features
Interior
Bedrooms & bathrooms
- Bedrooms: 2
- Bathrooms: 1
- Full bathrooms: 1
Primary bedroom
- Level: Main
- Area: 138.51
- Dimensions: 13.7x10.11
Bedroom 2
- Level: Main
- Area: 135.46
- Dimensions: 9.6x14.11
Dining room
- Level: Main
- Area: 118.68
- Dimensions: 9.2x12.9
Kitchen
- Level: Main
- Area: 65.34
- Dimensions: 9.9x6.6
Laundry
- Level: Basement
Living room
- Level: Main
- Area: 216.32
- Dimensions: 20.8x10.4
Heating
- Natural Gas
Cooling
- Central Air
Appliances
- Included: Gas Range
- Laundry: In Basement
Features
- Flooring: Hardwood, Laminate, Carpet
- Basement: Block,Full
- Has fireplace: No
Interior area
- Total structure area: 1,277
- Total interior livable area: 1,277 sqft
- Finished area above ground: 1,074
- Finished area below ground: 203
Property
Parking
- Parking features: Detached
Features
- Patio & porch: Patio
- Fencing: Wood
Lot
- Size: 6,534 sqft
- Features: Corner Lot
Details
- Parcel number: R11608
- Special conditions: Standard,Arm's Length
Construction
Type & style
- Home type: SingleFamily
- Architectural style: Ranch
- Property subtype: Single Family Residence, Residential
Materials
- Vinyl Siding
- Roof: Architectural Style
Condition
- Year built: 1950
Community & neighborhood
Location
- Region: Topeka
- Subdivision: Washburn Pl Add
Price history
| Date | Event | Price |
|---|---|---|
| 8/15/2024 | Sold | -- |
Source: | ||
| 7/18/2024 | Pending sale | $165,000$129/sqft |
Source: | ||
| 7/16/2024 | Listed for sale | $165,000+85.6%$129/sqft |
Source: | ||
| 11/23/2011 | Sold | -- |
Source: | ||
| 7/31/2011 | Price change | $88,900+4.7%$70/sqft |
Source: Griffith & Blair American Home #164140 | ||
Public tax history
| Year | Property taxes | Tax assessment |
|---|---|---|
| 2025 | -- | $17,112 +18.6% |
| 2024 | $1,977 +2.9% | $14,433 +7% |
| 2023 | $1,922 +11.6% | $13,488 +15% |
Find assessor info on the county website
Neighborhood: Fleming
Nearby schools
GreatSchools rating
- 6/10Whitson Elementary SchoolGrades: PK-5Distance: 0.9 mi
- 6/10Landon Middle SchoolGrades: 6-8Distance: 1.5 mi
- 3/10Topeka West High SchoolGrades: 9-12Distance: 2.1 mi
Schools provided by the listing agent
- Elementary: Whitson Elementary School/USD 501
- Middle: Landon Middle School/USD 501
- High: Topeka West High School/USD 501
Source: Sunflower AOR. This data may not be complete. We recommend contacting the local school district to confirm school assignments for this home.


