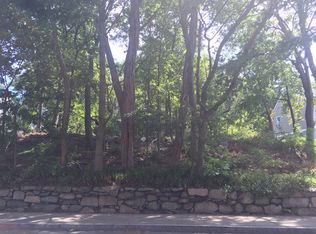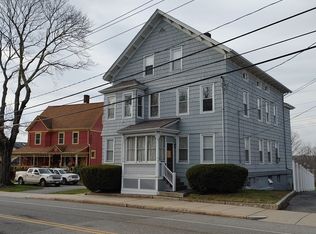"They don't make 'em like this anymore." Upgrades, charm, and character await those in search of quality, convenience, and room to entertain. No Cookie Cutter here! This 1925 Double Parlor Colonial boasts unexpected spaciousness as well as fireplaces on both sides, one with a pellet stove insert and the added character of wide plank floors. Four nice sized bedrooms. Newer windows, newer state-of-the-art boiler, high ceilings, roomy kitchen with a walk-in pantry, or office, and did I just see a boat go by? Taunton River peek-a-boo view out back and no flood insurance required, sweet! Western sunset views from the 2nd floor. Next to Captain O'Connell Boat Yard, Shaw's & Fall River Country Club are right up the street. Move-in ready with every convenience nearby. Welcome to Steep Brook!
This property is off market, which means it's not currently listed for sale or rent on Zillow. This may be different from what's available on other websites or public sources.

