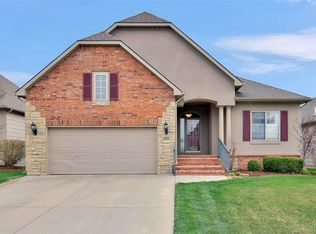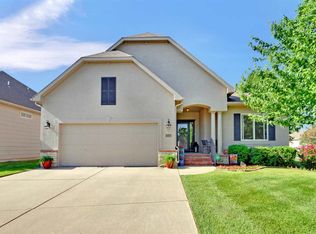Sold
Price Unknown
3138 N Lake Ridge Ct, Wichita, KS 67205
3beds
2,648sqft
Patio Home
Built in 2007
6,969.6 Square Feet Lot
$353,300 Zestimate®
$--/sqft
$2,182 Estimated rent
Home value
$353,300
$336,000 - $371,000
$2,182/mo
Zestimate® history
Loading...
Owner options
Explore your selling options
What's special
Immaculately maintained patio home located in The Villas at Shadow Lakes, Maize South School District! Large open living space with 11 ft ceilings in the main living room with a gas fireplace and built in bookshelves. So much character throughout with gorgeous custom stained glass windows at the front door, hall bathroom, and in the dining room. Custom window treatments throughout. The main living space has room for a formal dining room, a sitting area, or great space for a baby grand piano. Large kitchen with eating bar, granite countertops, stainless steel appliances, and roll out drawers in the pantry. The main floor laundry room includes a wash sink and lots of storage space. Split bedroom floorplan - the master suite has a new tile shower, jetted tub, two sinks, water closet, and a large walk in closet. There is a second bathroom and bedroom on the main floor with a large closet. The view out basement has a huge family room, third bedroom, large cedar closet, and lots of storage with custom shelving that will remain with the property. Oversized wood deck/ pergola. Sprinkler system and irrigation well are not owned by homeowners, it is maintained through the HOA. HOA dues are paid quarterly. Exterior of home was painted in the summer of 2022. This home is in excellent condition and move in ready - and NO Specials!!!!!
Zillow last checked: 8 hours ago
Listing updated: September 27, 2023 at 08:05pm
Listed by:
Kari Higgins CELL:316-990-4383,
J.P. Weigand & Sons
Source: SCKMLS,MLS#: 628817
Facts & features
Interior
Bedrooms & bathrooms
- Bedrooms: 3
- Bathrooms: 3
- Full bathrooms: 3
Primary bedroom
- Description: Carpet
- Level: Main
- Area: 184.5
- Dimensions: 15x12.3
Bedroom
- Description: Carpet
- Level: Main
- Area: 121
- Dimensions: 11x11
Bedroom
- Description: Carpet
- Level: Basement
- Area: 127.53
- Dimensions: 11.7x10.9
Dining room
- Description: Wood
- Level: Main
- Area: 132
- Dimensions: 12x11
Family room
- Description: Carpet
- Level: Basement
- Area: 570.24
- Dimensions: 28.8x19.8
Kitchen
- Description: Wood
- Level: Main
- Area: 156
- Dimensions: 13x12
Living room
- Description: Carpet
- Level: Main
- Area: 477.59
- Dimensions: 29.3x16.3
Heating
- Forced Air, Natural Gas
Cooling
- Central Air, Electric
Appliances
- Included: Dishwasher, Disposal, Microwave, Refrigerator, Range, Humidifier
- Laundry: Main Level, Laundry Room, 220 equipment, Sink
Features
- Ceiling Fan(s), Cedar Closet(s), Walk-In Closet(s)
- Flooring: Hardwood
- Doors: Storm Door(s)
- Windows: Window Coverings-All
- Basement: Finished
- Number of fireplaces: 1
- Fireplace features: One, Living Room, Gas, Glass Doors
Interior area
- Total interior livable area: 2,648 sqft
- Finished area above ground: 1,548
- Finished area below ground: 1,100
Property
Parking
- Total spaces: 2
- Parking features: Attached, Garage Door Opener
- Garage spaces: 2
Features
- Levels: One
- Stories: 1
- Patio & porch: Deck, Covered
- Exterior features: Guttering - ALL, Irrigation Well, Sprinkler System
Lot
- Size: 6,969 sqft
- Features: Cul-De-Sac
Details
- Parcel number: 201730883303105014.00
Construction
Type & style
- Home type: SingleFamily
- Architectural style: Ranch
- Property subtype: Patio Home
Materials
- Brick, Stucco
- Foundation: Full, View Out
- Roof: Composition
Condition
- Year built: 2007
Utilities & green energy
- Gas: Natural Gas Available
- Utilities for property: Sewer Available, Natural Gas Available, Public
Community & neighborhood
Security
- Security features: Security System
Community
- Community features: Lake
Location
- Region: Wichita
- Subdivision: FOREST LAKES
HOA & financial
HOA
- Has HOA: Yes
- HOA fee: $2,747 annually
- Services included: Maintenance Structure, Maintenance Grounds, Snow Removal, Gen. Upkeep for Common Ar
Other
Other facts
- Ownership: Trust
- Road surface type: Paved
Price history
Price history is unavailable.
Public tax history
| Year | Property taxes | Tax assessment |
|---|---|---|
| 2024 | $4,704 +8.2% | $39,250 +10% |
| 2023 | $4,349 | $35,685 |
| 2022 | -- | -- |
Find assessor info on the county website
Neighborhood: 67205
Nearby schools
GreatSchools rating
- 3/10Maize South Elementary SchoolGrades: K-4Distance: 1.2 mi
- 8/10Maize South Middle SchoolGrades: 7-8Distance: 0.9 mi
- 6/10Maize South High SchoolGrades: 9-12Distance: 1 mi
Schools provided by the listing agent
- Elementary: Maize USD266
- Middle: Maize South
- High: Maize South
Source: SCKMLS. This data may not be complete. We recommend contacting the local school district to confirm school assignments for this home.

