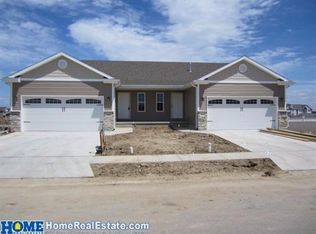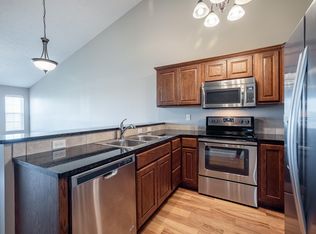Sold for $300,000
$300,000
3138 King Ridge Blvd, Lincoln, NE 68504
4beds
2,057sqft
Townhouse
Built in 2015
2,613.6 Square Feet Lot
$-- Zestimate®
$146/sqft
$1,975 Estimated rent
Home value
Not available
Estimated sales range
Not available
$1,975/mo
Zestimate® history
Loading...
Owner options
Explore your selling options
What's special
Hurry up to be the first into this better than new 1 owner 2015 built Summit Townhome! Features include 4 bedrooms +1 and 3 bathrooms, open concept floor plan with vaulted ceilings. All appliances stay in this North Lincoln charmer. Main floor laundry, granite countertops, and a fully finished basement with extra storage room. Custom Blinds & Designs window treatments on both levels with multiple windows featuring Top Down Bottom Up Cellular blinds. Meticulously maintained from top to bottom pet free home. The 12x20 composite deck is just another maintenance free feature of this property. Easy access to shopping, schools, entertainment and the interstate makes this opportunity an easy decision. HOA takes care of all lawn care and snow removal, exterior water and trash. Schedule your showing today!
Zillow last checked: 8 hours ago
Listing updated: April 13, 2024 at 07:32am
Listed by:
Jayme Shelton 402-525-6648,
Red Door Realty,
Tony Milana 402-202-5381,
Red Door Realty
Bought with:
Rob Predmore, 980430
Nebraska Realty
Source: GPRMLS,MLS#: 22315423
Facts & features
Interior
Bedrooms & bathrooms
- Bedrooms: 4
- Bathrooms: 3
- Full bathrooms: 1
- 3/4 bathrooms: 2
- Main level bathrooms: 2
Primary bedroom
- Features: Wall/Wall Carpeting, Ceiling Fan(s), Walk-In Closet(s)
- Level: Main
- Area: 176
- Dimensions: 16 x 11
Bedroom 2
- Features: Wall/Wall Carpeting, Ceiling Fan(s)
- Level: Main
- Area: 132
- Dimensions: 12 x 11
Bedroom 3
- Features: Wall/Wall Carpeting, Ceiling Fan(s), Walk-In Closet(s)
- Level: Basement
- Area: 144
- Dimensions: 12 x 12
Bedroom 4
- Features: Wall/Wall Carpeting, Ceiling Fan(s)
- Level: Basement
- Area: 144
- Dimensions: 12 x 12
Primary bathroom
- Features: 3/4
Kitchen
- Features: Pantry, Engineered Wood
- Level: Main
- Area: 81
- Dimensions: 9 x 9
Living room
- Features: Window Covering, Ceiling Fan(s), Balcony/Deck, Engineered Wood, Sliding Glass Door
- Level: Main
- Area: 180
- Dimensions: 15 x 12
Basement
- Area: 1107
Office
- Features: Wall/Wall Carpeting
- Area: 108
- Dimensions: 9 x 12
Heating
- Natural Gas, Forced Air
Cooling
- Central Air
Features
- Doors: Sliding Doors
- Windows: Window Coverings
- Basement: Egress,Finished
- Has fireplace: No
Interior area
- Total structure area: 2,057
- Total interior livable area: 2,057 sqft
- Finished area above ground: 1,107
- Finished area below ground: 950
Property
Parking
- Total spaces: 2
- Parking features: Attached
- Attached garage spaces: 2
Features
- Patio & porch: Patio, Deck
- Exterior features: Sprinkler System
- Fencing: Partial
Lot
- Size: 2,613 sqft
- Dimensions: 34 x 82
- Features: Up to 1/4 Acre.
Details
- Parcel number: 1706106001000
Construction
Type & style
- Home type: Townhouse
- Architectural style: Ranch
- Property subtype: Townhouse
- Attached to another structure: Yes
Materials
- Foundation: Concrete Perimeter
Condition
- Not New and NOT a Model
- New construction: No
- Year built: 2015
Utilities & green energy
- Sewer: Public Sewer
- Water: Public
Community & neighborhood
Location
- Region: Lincoln
- Subdivision: KING RIDGE
HOA & financial
HOA
- Has HOA: Yes
- HOA fee: $95 monthly
- Services included: Maintenance Grounds, Snow Removal, Common Area Maintenance, Other, Trash
Other
Other facts
- Listing terms: VA Loan,FHA,Conventional,Cash
- Ownership: Fee Simple
Price history
| Date | Event | Price |
|---|---|---|
| 9/1/2023 | Sold | $300,000$146/sqft |
Source: | ||
| 7/20/2023 | Pending sale | $300,000$146/sqft |
Source: | ||
| 7/13/2023 | Listed for sale | $300,000+70.3%$146/sqft |
Source: | ||
| 11/12/2015 | Sold | $176,130$86/sqft |
Source: | ||
Public tax history
| Year | Property taxes | Tax assessment |
|---|---|---|
| 2020 | -- | $189,400 +3.1% |
| 2019 | $3,702 +2.6% | $183,700 +2.1% |
| 2018 | $3,609 +4.5% | $179,900 |
Find assessor info on the county website
Neighborhood: 68504
Nearby schools
GreatSchools rating
- 2/10Campbell Elementary SchoolGrades: PK-5Distance: 1 mi
- 3/10Dawes Middle SchoolGrades: 6-8Distance: 1.7 mi
- 1/10North Star High SchoolGrades: 9-12Distance: 0.3 mi
Schools provided by the listing agent
- Elementary: Campbell
- Middle: Goodrich
- High: Lincoln North Star
- District: Lincoln Public Schools
Source: GPRMLS. This data may not be complete. We recommend contacting the local school district to confirm school assignments for this home.
Get pre-qualified for a loan
At Zillow Home Loans, we can pre-qualify you in as little as 5 minutes with no impact to your credit score.An equal housing lender. NMLS #10287.

