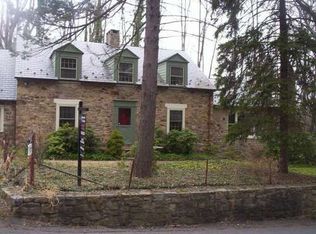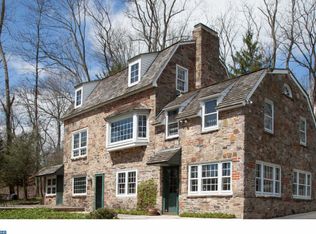Sold for $1,295,000 on 07/15/25
$1,295,000
3138 Church School Rd, Doylestown, PA 18902
4beds
5,315sqft
Single Family Residence
Built in 2007
1.47 Acres Lot
$1,305,900 Zestimate®
$244/sqft
$6,941 Estimated rent
Home value
$1,305,900
$1.21M - $1.40M
$6,941/mo
Zestimate® history
Loading...
Owner options
Explore your selling options
What's special
Welcome home to 3138 Church School Road, a picturesque custom colonial nestled on 1.47 serene acres in the bucolic Buckingham Township of Bucks County. This exquisite 4 bedroom, 3.2 bath home is designed for sophisticated entertaining with meticulous craftsmanship and timeless beauty throughout. From the covered front portico, step into the magnificent foyer with soaring 10' ceilings, gleaming cherry hardwood floors, and transom windows flanking the rooms on either side. To the right is an oversized office with pocket doors, an electric fireplace with a wooden mantle, and ample natural light, offering the perfect work-from-home setting. To the left, you will find an elegant dining room with beautiful crown molding, wainscoting, and coffered ceiling with custom lighting to enhance the ambiance of a formal dining experience. Through the dining room, the oversized gourmet chef’s kitchen is a culinary masterpiece featuring top-of-the-line appliances, including a Wolf gas range, a SubZero refrigerator, and a convection microwave. You’ll admire the two-toned double granite countertops, contrasting island, stylish recycled glass backsplash, stunning wood range hood, and abundant custom cabinetry throughout. The oversized center island is the ideal space for meal prep or casual dining. The open floor plan allows for unobstructed views from the kitchen into the impressive great room that features vaulted ceilings and a spectacular wood-burning stone fireplace with a walnut mantle. The maple wood built-in seamlessly tucks away the TV, electronics, and books for an upscale appearance. Natural sunlight pours through the walls of windows and glass doors. Adjacent to the great room is a second, private office or playroom with gorgeous custom built-ins, in close proximity to a convenient powder room. Completing the first level is a spacious mudroom with ample closet space and access to the three-car car garage. Up the turned staircase, you'll find the primary suite and en suite bathroom, with gorgeous tile flooring, a large clawfoot tub, an oversized stall shower, dual vanities, a linen closet and a separate water closet. The expansive walk-in closet with custom organization will suit all of your storage needs. Down the long hallway, two spacious bedrooms with closets share a gorgeous hallway bathroom with tub shower and laundry access. At the end of the hall, a generously sized fourth bedroom features a walk-in closet with built-in shelving, and its own en suite bathroom with tile shower. Two upstairs bedrooms feature spectacular window seats for sunlit leisure reading with ample storage beneath. Through a glass door from the kitchen, make your way to the home's finished lower level, where you will find ample space for entertaining and movie nights, as well as a fitness center, stylish powder room, and an abundance of storage. Four large egress windows bring added natural light. The enchanting backyard oasis with a sprawling paver patio invites you to unwind and relax in style. Enjoy the tranquility of the meticulous grounds, with mature trees and thoughtful landscaping, and endless views of wildlife. Fully equipped with a holiday lighting package to bring joy through every season. Impeccably maintained with updated Hardie plank siding and brand new upstairs air conditioner. The property is located on one of Bucks County's most bucolic country roads, surrounded by quaint farmland, yet in close proximity to modern conveniences like boutiques, restaurants, and routes for commuters. Just off the beaten path between Doylestown, Lahaska, and New Hope, the home is assigned to the award-winning Central Bucks School District. Begin life's next chapter at this exceptional property.
Zillow last checked: 8 hours ago
Listing updated: July 15, 2025 at 05:44am
Listed by:
Sarah Peters 484-459-9944,
EXP Realty, LLC
Bought with:
Brittney Dumont, RS309622
Compass RE
Source: Bright MLS,MLS#: PABU2089710
Facts & features
Interior
Bedrooms & bathrooms
- Bedrooms: 4
- Bathrooms: 5
- Full bathrooms: 3
- 1/2 bathrooms: 2
- Main level bathrooms: 1
Primary bedroom
- Level: Upper
- Area: 294 Square Feet
- Dimensions: 21 x 14
Bedroom 2
- Level: Upper
- Area: 196 Square Feet
- Dimensions: 14 x 14
Bedroom 3
- Level: Upper
- Area: 252 Square Feet
- Dimensions: 18 x 14
Bedroom 4
- Level: Upper
- Area: 238 Square Feet
- Dimensions: 17 x 14
Primary bathroom
- Level: Upper
- Area: 144 Square Feet
- Dimensions: 12 x 12
Basement
- Level: Lower
- Area: 726 Square Feet
- Dimensions: 33 x 22
Basement
- Level: Lower
- Area: 182 Square Feet
- Dimensions: 14 x 13
Dining room
- Level: Main
- Area: 224 Square Feet
- Dimensions: 16 x 14
Foyer
- Level: Main
- Area: 156 Square Feet
- Dimensions: 13 x 12
Other
- Level: Upper
- Area: 96 Square Feet
- Dimensions: 12 x 8
Other
- Level: Upper
- Area: 72 Square Feet
- Dimensions: 9 x 8
Half bath
- Level: Main
- Area: 45 Square Feet
- Dimensions: 9 x 5
Half bath
- Level: Lower
- Area: 35 Square Feet
- Dimensions: 7 x 5
Kitchen
- Level: Main
- Area: 396 Square Feet
- Dimensions: 22 x 18
Living room
- Level: Main
- Area: 504 Square Feet
- Dimensions: 28 x 18
Mud room
- Level: Main
- Area: 98 Square Feet
- Dimensions: 14 x 7
Office
- Level: Main
- Area: 221 Square Feet
- Dimensions: 17 x 13
Office
- Level: Main
- Area: 221 Square Feet
- Dimensions: 17 x 13
Heating
- Forced Air, Propane
Cooling
- Central Air, Electric
Appliances
- Included: Microwave, Dishwasher, Disposal, Dryer, Oven/Range - Gas, Range Hood, Refrigerator, Six Burner Stove, Stainless Steel Appliance(s), Washer, Water Heater, Water Treat System
- Laundry: Upper Level, Mud Room
Features
- Breakfast Area, Built-in Features, Chair Railings, Combination Kitchen/Living, Crown Molding, Dining Area, Formal/Separate Dining Room, Kitchen - Gourmet, Kitchen Island, Kitchen - Table Space, Pantry, Primary Bath(s), Recessed Lighting, Soaking Tub, Bathroom - Stall Shower, Upgraded Countertops, Wainscotting, Walk-In Closet(s), Wine Storage, 9'+ Ceilings, Tray Ceiling(s), Vaulted Ceiling(s)
- Flooring: Hardwood, Carpet, Wood
- Windows: Double Hung, Energy Efficient, Wood Frames
- Basement: Partial,Full,Improved,Interior Entry,Partially Finished,Windows
- Number of fireplaces: 2
- Fireplace features: Wood Burning, Electric
Interior area
- Total structure area: 6,215
- Total interior livable area: 5,315 sqft
- Finished area above ground: 4,350
- Finished area below ground: 965
Property
Parking
- Total spaces: 6
- Parking features: Storage, Garage Faces Side, Garage Door Opener, Inside Entrance, Oversized, Asphalt, Attached, Driveway
- Attached garage spaces: 3
- Uncovered spaces: 3
Accessibility
- Accessibility features: None
Features
- Levels: Three
- Stories: 3
- Patio & porch: Patio, Porch
- Pool features: None
- Has view: Yes
- View description: Garden
Lot
- Size: 1.47 Acres
- Features: Backs to Trees, Landscaped, Suburban
Details
- Additional structures: Above Grade, Below Grade
- Parcel number: 06010008002
- Zoning: R1
- Zoning description: Residential
- Special conditions: Standard
Construction
Type & style
- Home type: SingleFamily
- Architectural style: Colonial
- Property subtype: Single Family Residence
Materials
- Frame
- Foundation: Concrete Perimeter
- Roof: Shingle
Condition
- Excellent
- New construction: No
- Year built: 2007
Utilities & green energy
- Electric: 200+ Amp Service
- Sewer: On Site Septic
- Water: Well
Community & neighborhood
Security
- Security features: Security System
Location
- Region: Doylestown
- Subdivision: None Available
- Municipality: BUCKINGHAM TWP
Other
Other facts
- Listing agreement: Exclusive Right To Sell
- Listing terms: Cash,Conventional,VA Loan
- Ownership: Fee Simple
- Road surface type: Paved
Price history
| Date | Event | Price |
|---|---|---|
| 7/15/2025 | Sold | $1,295,000-2.3%$244/sqft |
Source: | ||
| 6/18/2025 | Pending sale | $1,325,000$249/sqft |
Source: | ||
| 6/2/2025 | Contingent | $1,325,000$249/sqft |
Source: | ||
| 5/29/2025 | Listed for sale | $1,325,000-1.9%$249/sqft |
Source: | ||
| 5/22/2025 | Listing removed | $1,350,000$254/sqft |
Source: | ||
Public tax history
| Year | Property taxes | Tax assessment |
|---|---|---|
| 2025 | $11,667 +0.4% | $68,420 |
| 2024 | $11,616 +7.9% | $68,420 |
| 2023 | $10,762 +1.2% | $68,420 |
Find assessor info on the county website
Neighborhood: 18902
Nearby schools
GreatSchools rating
- 7/10Buckingham El SchoolGrades: K-6Distance: 1.7 mi
- 9/10Holicong Middle SchoolGrades: 7-9Distance: 2.2 mi
- 10/10Central Bucks High School-EastGrades: 10-12Distance: 2.1 mi
Schools provided by the listing agent
- Elementary: Buckingham
- Middle: Holicong
- High: Central Bucks High School East
- District: Central Bucks
Source: Bright MLS. This data may not be complete. We recommend contacting the local school district to confirm school assignments for this home.

Get pre-qualified for a loan
At Zillow Home Loans, we can pre-qualify you in as little as 5 minutes with no impact to your credit score.An equal housing lender. NMLS #10287.
Sell for more on Zillow
Get a free Zillow Showcase℠ listing and you could sell for .
$1,305,900
2% more+ $26,118
With Zillow Showcase(estimated)
$1,332,018
