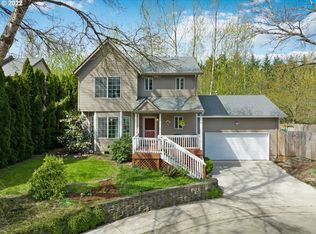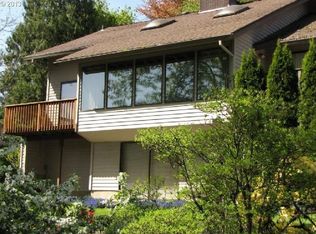This wonderful home is located in a cul de sac, backing up to the Willamette River and a walking path. With some updating this home is perfect for your growing family with 5 bedrooms and a loft! Plenty of room to store your boat and RV on this large lot. Lots of potential with this home and No HOA's! Pricing reflects repairs/updates needed including new roof, fence, exterior painting & minor repairs. Seller to do no repairs. Short sale.
This property is off market, which means it's not currently listed for sale or rent on Zillow. This may be different from what's available on other websites or public sources.

