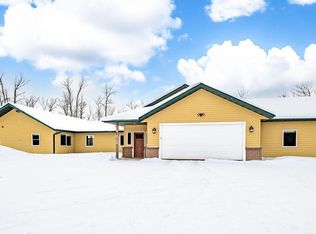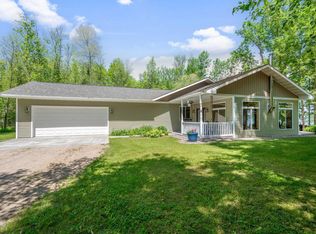You will be delighted with the meticulous attention to detail displayed inside and out of this 3 BR, 2 full bath manufactured home on 10 acres on Stevens Lake. Spacious kitchen has lots of storage. Walk-in closets in all bedrooms. Master suite has a walk-in shower, soaking tub, and skylight. There are 3 decks to enjoy the natural surroundings as well as a partially fenced back yard. This home has been professionally installed with tie-downs and concrete base. New roof in 2012. The 1st garage is 22 x 22 with heat, insulation, and electric. 2nd garage is 36 x 48 Ram brand metal building with 14 x 20 fully insulated hobby room inside that must be seen! Bass Lake access/launch is close by. Be sure to view the virtual tour as well.
This property is off market, which means it's not currently listed for sale or rent on Zillow. This may be different from what's available on other websites or public sources.


