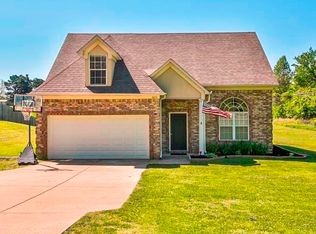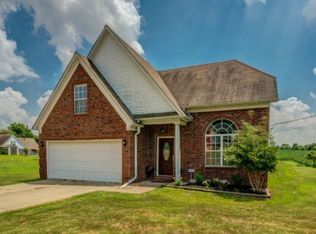Sold for $305,000 on 05/24/24
$305,000
3137 Tracy Rd, Atoka, TN 38004
4beds
1,653sqft
Single Family Residence
Built in 2007
1.6 Acres Lot
$316,200 Zestimate®
$185/sqft
$1,947 Estimated rent
Home value
$316,200
$288,000 - $348,000
$1,947/mo
Zestimate® history
Loading...
Owner options
Explore your selling options
What's special
Atoka home on 1.6 acres! 3 bedroom/2.5 baths & 4th bedroom or BONUS ROOM. Just the right amount of land to add a garden, pool, shop, chicken coop, hobby farm? Primary bedroom/full bath/walk-in closet down & extra half bath down. Upstairs 2 more bedrooms & large bonus room/4th bedroom. Hardwood floors in great room. Ventless gas fireplace. Tankless water heater 2022. Newer Roof 2019. 2022 SS Refrigerator stays. 2022 Washer/Dryer Stay. Clean & move-in-ready. MUST-SEE.
Zillow last checked: 8 hours ago
Listing updated: May 24, 2024 at 09:13am
Listed by:
Theresa M Cook,
eXp Realty, LLC
Bought with:
Yolanda D Thompson-Richardson
BEST Real Estate Company
Source: MAAR,MLS#: 10170780
Facts & features
Interior
Bedrooms & bathrooms
- Bedrooms: 4
- Bathrooms: 3
- Full bathrooms: 2
- 1/2 bathrooms: 1
Primary bedroom
- Features: Walk-In Closet(s), Carpet
- Level: First
- Area: 225
- Dimensions: 15 x 15
Bedroom 2
- Features: Shared Bath, Carpet
- Level: Second
- Area: 120
- Dimensions: 12 x 10
Bedroom 3
- Features: Shared Bath, Carpet
- Level: Second
- Area: 90
- Dimensions: 10 x 9
Bedroom 4
- Features: Shared Bath, Carpet
- Level: Second
- Area: 208
- Dimensions: 13 x 16
Primary bathroom
- Features: Whirlpool Tub, Separate Shower, Tile Floor
Dining room
- Dimensions: 0 x 0
Kitchen
- Features: Eat-in Kitchen, Pantry, Washer/Dryer Connections
- Area: 72
- Dimensions: 8 x 9
Living room
- Features: Great Room
- Dimensions: 0 x 0
Den
- Area: 360
- Dimensions: 18 x 20
Heating
- Central, Natural Gas, Dual System
Cooling
- Central Air, Ceiling Fan(s), Dual
Appliances
- Included: Gas Water Heater, Range/Oven, Refrigerator
- Laundry: Laundry Room, Laundry Closet
Features
- 1 or More BR Down, Vaulted/Coffered Primary, Split Bedroom Plan, Separate Tub & Shower, Full Bath Down, Half Bath Down, Textured Ceiling, High Ceilings, Walk-In Closet(s), Den/Great Room, Kitchen, Primary Bedroom, 1/2 Bath, 1 Bath, Laundry Room, Breakfast Room, 2nd Bedroom, 3rd Bedroom, 4th or More Bedrooms, 1 Bath
- Flooring: Part Hardwood, Part Carpet, Tile
- Windows: Double Pane Windows, Window Treatments
- Attic: Walk-In
- Number of fireplaces: 1
- Fireplace features: Ventless, In Den/Great Room
Interior area
- Total interior livable area: 1,653 sqft
Property
Parking
- Total spaces: 2
- Parking features: Driveway/Pad, Garage Faces Front
- Has garage: Yes
- Covered spaces: 2
- Has uncovered spaces: Yes
Features
- Stories: 2
- Patio & porch: Patio
- Pool features: None
- Has spa: Yes
- Spa features: Whirlpool(s), Bath
Lot
- Size: 1.60 Acres
- Dimensions: 1.60
- Features: Level
Details
- Parcel number: 143A 143A B00100
Construction
Type & style
- Home type: SingleFamily
- Architectural style: Traditional
- Property subtype: Single Family Residence
Materials
- Brick Veneer
- Foundation: Slab
- Roof: Composition Shingles
Condition
- New construction: No
- Year built: 2007
Utilities & green energy
- Sewer: Septic Tank
- Water: Public
Community & neighborhood
Security
- Security features: Smoke Detector(s)
Location
- Region: Atoka
- Subdivision: Bethel Est Sec A
Other
Other facts
- Listing terms: Conventional,FHA,VA Loan
Price history
| Date | Event | Price |
|---|---|---|
| 5/24/2024 | Sold | $305,000+7%$185/sqft |
Source: | ||
| 5/15/2024 | Pending sale | $285,000$172/sqft |
Source: | ||
| 5/1/2024 | Contingent | $285,000$172/sqft |
Source: | ||
| 4/29/2024 | Price change | $285,000-3.4%$172/sqft |
Source: | ||
| 4/24/2024 | Listed for sale | $295,000+18%$178/sqft |
Source: | ||
Public tax history
| Year | Property taxes | Tax assessment |
|---|---|---|
| 2024 | $916 | $60,225 |
| 2023 | $916 +6.3% | $60,225 +42.5% |
| 2022 | $862 | $42,275 |
Find assessor info on the county website
Neighborhood: 38004
Nearby schools
GreatSchools rating
- 6/10Atoka Elementary SchoolGrades: PK-5Distance: 2.2 mi
- 6/10Munford Middle SchoolGrades: 6-8Distance: 3.7 mi
- 7/10Munford High SchoolGrades: 9-12Distance: 3.4 mi

Get pre-qualified for a loan
At Zillow Home Loans, we can pre-qualify you in as little as 5 minutes with no impact to your credit score.An equal housing lender. NMLS #10287.
Sell for more on Zillow
Get a free Zillow Showcase℠ listing and you could sell for .
$316,200
2% more+ $6,324
With Zillow Showcase(estimated)
$322,524
