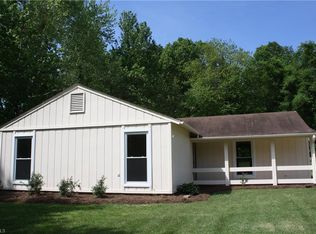Remodeled townhouse nestled amongst the trees in quiet Foxcroft townhouse community. Covered porch on the front to enjoy your morning coffee. Enclosed 21'x13' shady rear deck is great for outdoor dining and keeping your dog secure. Eat-in Kitchen offers granite counters, marble backsplash, updated appliances and pantry. Both bedrooms have easy access to the deck. Updated bathrooms, flooring, and freshly painted ready to move right in. Designated parking in front of the unit only a few steps to the front door. One-level living great for those who don't want steps.
This property is off market, which means it's not currently listed for sale or rent on Zillow. This may be different from what's available on other websites or public sources.
