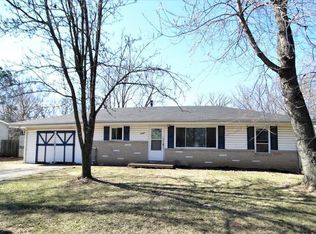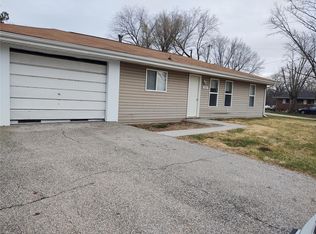Closed
Listing Provided by:
Janet Soden 314-409-3707,
Coldwell Banker Realty - Gundaker
Bought with: Realty Executives Premiere
Price Unknown
3137 Phils Dr, High Ridge, MO 63049
3beds
950sqft
Single Family Residence
Built in 1962
0.75 Acres Lot
$177,300 Zestimate®
$--/sqft
$1,499 Estimated rent
Home value
$177,300
$156,000 - $200,000
$1,499/mo
Zestimate® history
Loading...
Owner options
Explore your selling options
What's special
If you're looking for a 3-bedroom, 1-1/2 bath ranch house on a non-through street, stop right here. This cutie is all electric & includes appliances, so no shelling out big buck$ for these. Attached is an extra-deep garage with doggie door to large, fenced back yard. Full walkout basement with LOTS of storage. One-year Home Protection Plan paid for by the homeowners. You'll want to consider replacing the kitchen floor as wheelchair did some damage. Make an appointment & come on "buy." Relocating out of Jefferson County--how fast can you close?
Zillow last checked: 8 hours ago
Listing updated: April 28, 2025 at 04:31pm
Listing Provided by:
Janet Soden 314-409-3707,
Coldwell Banker Realty - Gundaker
Bought with:
Sarah M Jackson, 2017024293
Realty Executives Premiere
Source: MARIS,MLS#: 24057799 Originating MLS: St. Louis Association of REALTORS
Originating MLS: St. Louis Association of REALTORS
Facts & features
Interior
Bedrooms & bathrooms
- Bedrooms: 3
- Bathrooms: 2
- Full bathrooms: 1
- 1/2 bathrooms: 1
- Main level bathrooms: 2
- Main level bedrooms: 3
Bedroom
- Features: Floor Covering: Wood, Wall Covering: Some
- Level: Main
- Area: 110
- Dimensions: 11x10
Bedroom
- Features: Floor Covering: Wood, Wall Covering: Some
- Level: Main
- Area: 81
- Dimensions: 9x9
Bedroom
- Features: Floor Covering: Wood, Wall Covering: Some
- Level: Main
- Area: 90
- Dimensions: 10x9
Dining room
- Features: Wall Covering: Some
- Level: Main
- Area: 96
- Dimensions: 12x8
Kitchen
- Features: Floor Covering: Other, Wall Covering: Some
- Level: Main
- Area: 99
- Dimensions: 11x9
Living room
- Features: Floor Covering: Luxury Vinyl Plank, Wall Covering: Some
- Level: Main
- Area: 160
- Dimensions: 16x10
Heating
- Forced Air, Electric
Cooling
- Central Air, Electric
Appliances
- Included: Dishwasher, Electric Range, Electric Oven, Refrigerator, Electric Water Heater
Features
- Separate Dining
- Basement: Full,Unfinished,Walk-Out Access
- Has fireplace: No
- Fireplace features: None
Interior area
- Total structure area: 950
- Total interior livable area: 950 sqft
- Finished area above ground: 950
Property
Parking
- Total spaces: 1
- Parking features: Attached, Garage, Off Street, Oversized
- Attached garage spaces: 1
Features
- Levels: One
Lot
- Size: 0.74 Acres
- Dimensions: 76 x 379
- Features: Wooded
Details
- Additional structures: Equipment Shed
- Parcel number: 036.024.01001024
- Special conditions: Standard
- Other equipment: Satellite Dish
Construction
Type & style
- Home type: SingleFamily
- Architectural style: Traditional,Ranch
- Property subtype: Single Family Residence
Materials
- Brick Veneer
Condition
- Year built: 1962
Utilities & green energy
- Sewer: Septic Tank
- Water: Public
Community & neighborhood
Location
- Region: High Ridge
- Subdivision: Crystal Hills
HOA & financial
HOA
- HOA fee: $124 monthly
- Services included: Other
Other
Other facts
- Listing terms: Cash,Conventional,FHA,VA Loan
- Ownership: Private
- Road surface type: Asphalt
Price history
| Date | Event | Price |
|---|---|---|
| 1/8/2025 | Sold | -- |
Source: | ||
| 12/10/2024 | Pending sale | $170,000$179/sqft |
Source: | ||
| 11/1/2024 | Price change | $170,000-5.5%$179/sqft |
Source: | ||
| 10/16/2024 | Listed for sale | $179,900$189/sqft |
Source: | ||
| 10/3/2024 | Pending sale | $179,900$189/sqft |
Source: | ||
Public tax history
| Year | Property taxes | Tax assessment |
|---|---|---|
| 2025 | $1,225 +5.4% | $17,200 +6.8% |
| 2024 | $1,163 +0.5% | $16,100 |
| 2023 | $1,156 -0.1% | $16,100 |
Find assessor info on the county website
Neighborhood: 63049
Nearby schools
GreatSchools rating
- 7/10High Ridge Elementary SchoolGrades: K-5Distance: 1 mi
- 5/10Wood Ridge Middle SchoolGrades: 6-8Distance: 1.8 mi
- 6/10Northwest High SchoolGrades: 9-12Distance: 8.2 mi
Schools provided by the listing agent
- Elementary: High Ridge Elem.
- Middle: Wood Ridge Middle School
- High: Northwest High
Source: MARIS. This data may not be complete. We recommend contacting the local school district to confirm school assignments for this home.
Get a cash offer in 3 minutes
Find out how much your home could sell for in as little as 3 minutes with a no-obligation cash offer.
Estimated market value$177,300
Get a cash offer in 3 minutes
Find out how much your home could sell for in as little as 3 minutes with a no-obligation cash offer.
Estimated market value
$177,300

