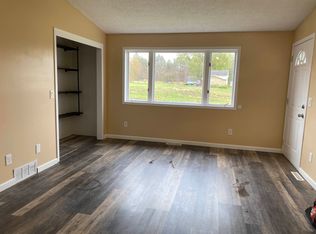Country living in this two family home located in Batavia School District. Each unit has 2 bedrooms and 1 bath. Newer roof on both, central air. All appliances included. 1 car garage, shared deck, and above-ground pool. This could easily be converted into a one family home.
This property is off market, which means it's not currently listed for sale or rent on Zillow. This may be different from what's available on other websites or public sources.
