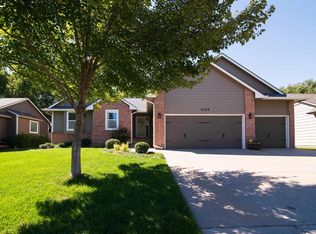Sold
Price Unknown
3137 N Pepper Ridge St, Wichita, KS 67205
4beds
2,714sqft
Single Family Onsite Built
Built in 2003
8,276.4 Square Feet Lot
$295,400 Zestimate®
$--/sqft
$2,255 Estimated rent
Home value
$295,400
$281,000 - $310,000
$2,255/mo
Zestimate® history
Loading...
Owner options
Explore your selling options
What's special
Welcome to this spiffy home in the Maize School District! This charming residence boasts the benefits of being a one-owner gem, where meticulous care and attention to detail shine through. Rest easy knowing that major updates have already been taken care of for you, with a newer roof and air conditioner ensuring your comfort year-round. Step inside to be greeted by stunning wood laminate floors on the main level, creating a warm and inviting ambiance throughout. Brand new carpet throughout the large, finished basement. Prepare culinary delights in your fully updated kitchen, equipped with modern appliances that cater to your every need. Hosting family gatherings and entertaining friends will be a breeze, especially with the new composite deck overlooking the beautifully landscaped backyard. Venture downstairs to discover a delightful surprise—a bonus room set up as a hair salon in the basement! This versatile space presents exciting opportunities for your creative endeavors or even a home-based business. This space can also be easily converted to a large walk-in closet for the basement bedroom.
Zillow last checked: 8 hours ago
Listing updated: September 05, 2023 at 08:05pm
Listed by:
Wendy Carter CELL:316-210-9079,
J.P. Weigand & Sons
Source: SCKMLS,MLS#: 628494
Facts & features
Interior
Bedrooms & bathrooms
- Bedrooms: 4
- Bathrooms: 3
- Full bathrooms: 3
Primary bedroom
- Description: Carpet
- Level: Main
- Area: 207
- Dimensions: 15x13.8
Bedroom
- Description: Carpet
- Level: Main
- Area: 118.32
- Dimensions: 10.2x11.6
Bedroom
- Description: Carpet
- Level: Main
- Area: 105.45
- Dimensions: 9.5x11.1
Bedroom
- Description: Carpet
- Level: Basement
- Area: 173.03
- Dimensions: 12.1x14.3
Bonus room
- Description: Concrete
- Level: Basement
- Area: 65.7
- Dimensions: 9x7.3
Dining room
- Description: Tile
- Level: Main
- Area: 107.5
- Dimensions: 8.6x12.5
Family room
- Description: Carpet
- Level: Basement
- Area: 810.11
- Dimensions: 16.3x49.7
Kitchen
- Description: Tile
- Level: Main
- Area: 156
- Dimensions: 12x13
Living room
- Description: Wood Laminate
- Level: Main
- Area: 194.54
- Dimensions: 13.7x14.2
Heating
- Forced Air, Natural Gas
Cooling
- Central Air, Electric
Appliances
- Included: Dishwasher, Disposal, Microwave, Range
- Laundry: Main Level, Laundry Room
Features
- Ceiling Fan(s), Walk-In Closet(s)
- Flooring: Laminate
- Windows: Window Coverings-All
- Basement: Finished
- Number of fireplaces: 1
- Fireplace features: One, Living Room, Gas
Interior area
- Total interior livable area: 2,714 sqft
- Finished area above ground: 1,378
- Finished area below ground: 1,336
Property
Parking
- Total spaces: 2
- Parking features: Attached, Garage Door Opener
- Garage spaces: 2
Features
- Levels: One
- Stories: 1
- Patio & porch: Deck
- Exterior features: Irrigation Well, Sprinkler System
- Pool features: Community
- Fencing: Wood
Lot
- Size: 8,276 sqft
- Features: Standard
Details
- Parcel number: 201730883303104020.00
Construction
Type & style
- Home type: SingleFamily
- Architectural style: Ranch
- Property subtype: Single Family Onsite Built
Materials
- Frame w/Less than 50% Mas
- Foundation: Full, Day Light
- Roof: Composition
Condition
- Year built: 2003
Utilities & green energy
- Utilities for property: Sewer Available, Public
Community & neighborhood
Location
- Region: Wichita
- Subdivision: FOREST LAKES
HOA & financial
HOA
- Has HOA: Yes
- HOA fee: $394 annually
- Services included: Gen. Upkeep for Common Ar
Other
Other facts
- Ownership: Individual
- Road surface type: Paved
Price history
Price history is unavailable.
Public tax history
| Year | Property taxes | Tax assessment |
|---|---|---|
| 2024 | $3,242 +7.4% | $27,474 +10% |
| 2023 | $3,018 | $24,978 |
| 2022 | -- | -- |
Find assessor info on the county website
Neighborhood: 67205
Nearby schools
GreatSchools rating
- 3/10Maize South Elementary SchoolGrades: K-4Distance: 1 mi
- 8/10Maize South Middle SchoolGrades: 7-8Distance: 0.7 mi
- 6/10Maize South High SchoolGrades: 9-12Distance: 0.8 mi
Schools provided by the listing agent
- Elementary: Maize USD266
- Middle: Maize South
- High: Maize South
Source: SCKMLS. This data may not be complete. We recommend contacting the local school district to confirm school assignments for this home.
