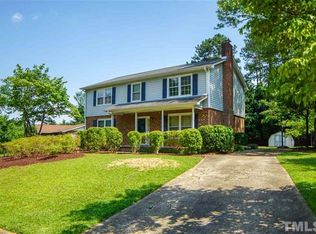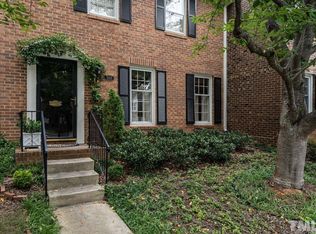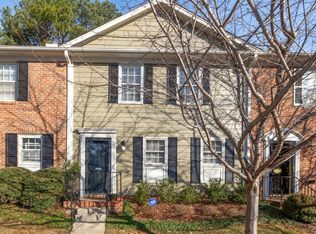Sold for $695,000
$695,000
3137 Merrianne Dr, Raleigh, NC 27607
4beds
2,298sqft
Single Family Residence, Residential
Built in 1972
0.32 Acres Lot
$711,400 Zestimate®
$302/sqft
$2,616 Estimated rent
Home value
$711,400
$676,000 - $754,000
$2,616/mo
Zestimate® history
Loading...
Owner options
Explore your selling options
What's special
Welcome to perfection - classic, white brick ranch set back off the street in desirable Meredith Woods subdivision resting on flat, fully fenced yard! Immediately upon entry, you'll notice this light filled open floorplan. To the right, a spacious and open concept completely updated in 2019. The kitchen boasts granite countertops, painted white cabinetry with gold accents, stainless appliances and built in bistro perfect for hosting guests. To the left of the entry, an entire bedroom wing maximizing privacy. Large owner's suite opens into updated bathroom with new vanity, tiled shower with frameless glass walk-in shower. Three guest rooms all boast generous measurements and share updated guest bathroom with bright, white tile. Main living area opens to private deck and hardscaped grilling patio. Detached shed for plenty of storage solutions. With 2022 HVAC and 2019 roof and windows, the major expenses have been taken care of! All within walking distance to neighborhood pool/dog park, Laurel Hills and Glen Eden Parks, and greenway trails. Close proximity to highways, shopping, dining, Art Museum and UNC Rex Hospitals. 3137 Merrianne proves you can have it all!
Zillow last checked: 8 hours ago
Listing updated: October 28, 2025 at 12:06am
Listed by:
Allie Parker 919-810-7052,
Hodge & Kittrell Sotheby's Int
Bought with:
Todd Hofer, 282365
Premier Agents Network
Source: Doorify MLS,MLS#: 10005783
Facts & features
Interior
Bedrooms & bathrooms
- Bedrooms: 4
- Bathrooms: 3
- Full bathrooms: 2
- 1/2 bathrooms: 1
Heating
- Forced Air, Gas Pack
Cooling
- Central Air, Gas
Appliances
- Included: Dishwasher, Disposal, Free-Standing Electric Range, Gas Water Heater, Range Hood, Refrigerator
- Laundry: Laundry Room, Main Level
Features
- Bathtub/Shower Combination, Breakfast Bar, Ceiling Fan(s), Eat-in Kitchen, Entrance Foyer, Granite Counters, Open Floorplan, Walk-In Shower
- Flooring: Carpet, Hardwood, Tile
- Number of fireplaces: 1
- Fireplace features: Dining Room, Masonry, Wood Burning
Interior area
- Total structure area: 2,298
- Total interior livable area: 2,298 sqft
- Finished area above ground: 2,298
- Finished area below ground: 0
Property
Parking
- Total spaces: 6
- Parking features: Concrete, Driveway
- Uncovered spaces: 6
Features
- Levels: One
- Stories: 1
- Patio & porch: Deck, Front Porch, Patio
- Fencing: Back Yard
- Has view: Yes
Lot
- Size: 0.32 Acres
- Features: Back Yard, Front Yard
Details
- Parcel number: 0795159974
- Special conditions: Standard
Construction
Type & style
- Home type: SingleFamily
- Architectural style: Ranch
- Property subtype: Single Family Residence, Residential
Materials
- Brick
- Roof: Shingle
Condition
- New construction: No
- Year built: 1972
Utilities & green energy
- Sewer: Public Sewer
- Water: Public
- Utilities for property: Electricity Connected, Natural Gas Connected, Sewer Connected, Water Connected
Community & neighborhood
Community
- Community features: Sidewalks
Location
- Region: Raleigh
- Subdivision: Meredith Woods
Price history
| Date | Event | Price |
|---|---|---|
| 3/1/2024 | Sold | $695,000-0.6%$302/sqft |
Source: | ||
| 1/18/2024 | Pending sale | $699,000$304/sqft |
Source: | ||
| 1/11/2024 | Listed for sale | $699,000+37.1%$304/sqft |
Source: | ||
| 3/30/2020 | Sold | $510,000-3.6%$222/sqft |
Source: | ||
| 2/22/2020 | Pending sale | $529,000$230/sqft |
Source: Hodge & Kittrell Sotheby's International Realty #2301264 Report a problem | ||
Public tax history
| Year | Property taxes | Tax assessment |
|---|---|---|
| 2025 | $5,437 +0.4% | $621,105 |
| 2024 | $5,414 +17.2% | $621,105 +47.1% |
| 2023 | $4,622 +7.6% | $422,162 |
Find assessor info on the county website
Neighborhood: Northwest Raleigh
Nearby schools
GreatSchools rating
- 5/10Stough ElementaryGrades: PK-5Distance: 0.6 mi
- 6/10Oberlin Middle SchoolGrades: 6-8Distance: 2 mi
- 7/10Needham Broughton HighGrades: 9-12Distance: 3.3 mi
Schools provided by the listing agent
- Elementary: Wake - Stough
- Middle: Wake - Oberlin
- High: Wake - Broughton
Source: Doorify MLS. This data may not be complete. We recommend contacting the local school district to confirm school assignments for this home.
Get a cash offer in 3 minutes
Find out how much your home could sell for in as little as 3 minutes with a no-obligation cash offer.
Estimated market value$711,400
Get a cash offer in 3 minutes
Find out how much your home could sell for in as little as 3 minutes with a no-obligation cash offer.
Estimated market value
$711,400


