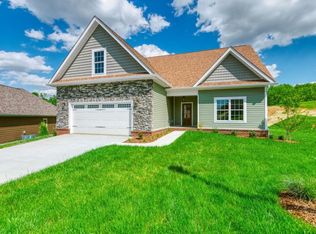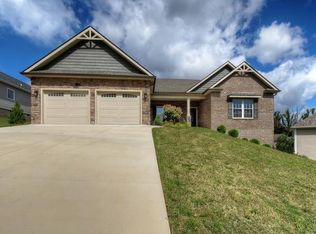Sold for $505,000
Zestimate®
$505,000
3137 London Rd, Kingsport, TN 37664
5beds
3,636sqft
Single Family Residence, Residential
Built in 2021
9,147.6 Square Feet Lot
$505,000 Zestimate®
$139/sqft
$3,293 Estimated rent
Home value
$505,000
$480,000 - $530,000
$3,293/mo
Zestimate® history
Loading...
Owner options
Explore your selling options
What's special
Welcome to this beautifully maintained 5-bedroom, 3-bath home offering over 3,500 sq ft of finished living space in the sought-after Edinburgh community. The main level features an open-concept kitchen perfect for entertaining, a convenient laundry room, and three spacious bedrooms—including a primary suite with a large walk-in closet, spa-like bathroom with a soaking tub, oversized tile shower, and dual vanities. An additional full bath serves the other two upstairs bedrooms.
The fully finished basement adds incredible versatility with a large den/family room, two additional bedrooms, a full bath, and ample storage space—ideal for guests, a home office, or multigenerational living.
Enjoy the outdoors on the expansive covered back deck, perfect for relaxing or entertaining. Conveniently situated near area schools, this home combines comfort, space, and convenience in one of the area's most desirable neighborhoods.
Come see this beautiful home for yourself- schedule a showing today!
Zillow last checked: 8 hours ago
Listing updated: December 12, 2025 at 12:09pm
Listed by:
Heather Trent 423-383-8830,
eXp Realty, LLC
Bought with:
Jewell McKinney, 247651
Town & Country Realty - Downtown
Source: TVRMLS,MLS#: 9981620
Facts & features
Interior
Bedrooms & bathrooms
- Bedrooms: 5
- Bathrooms: 3
- Full bathrooms: 3
Heating
- Central, Fireplace(s), Heat Pump
Cooling
- Central Air, Heat Pump
Appliances
- Included: Dishwasher, Disposal, Microwave, Range, Refrigerator
- Laundry: Electric Dryer Hookup, Washer Hookup
Features
- Kitchen Island, Soaking Tub, Walk-In Closet(s)
- Flooring: Luxury Vinyl, Tile
- Windows: Double Pane Windows
- Basement: Finished,Walk-Out Access
- Number of fireplaces: 1
- Fireplace features: Basement, Gas Log
Interior area
- Total structure area: 3,636
- Total interior livable area: 3,636 sqft
- Finished area below ground: 1,818
Property
Parking
- Total spaces: 2
- Parking features: Concrete
- Garage spaces: 2
Features
- Patio & porch: Back, Covered, Front Porch, Porch
- Pool features: Community
Lot
- Size: 9,147 sqft
- Dimensions: 85.01 x 109.04IRR
- Topography: Rolling Slope, Sloped
Details
- Parcel number: 119i C 013.00
- Zoning: PD
Construction
Type & style
- Home type: SingleFamily
- Architectural style: Craftsman
- Property subtype: Single Family Residence, Residential
Materials
- Stone, Vinyl Siding
- Foundation: Block
- Roof: Composition,Shingle
Condition
- Above Average
- New construction: No
- Year built: 2021
Utilities & green energy
- Sewer: Public Sewer
- Water: Public
Community & neighborhood
Security
- Security features: Smoke Detector(s)
Location
- Region: Kingsport
- Subdivision: Edinburgh
HOA & financial
HOA
- Has HOA: Yes
- HOA fee: $82 monthly
- Amenities included: Landscaping
Other
Other facts
- Listing terms: Cash,Conventional,FHA,VA Loan
Price history
| Date | Event | Price |
|---|---|---|
| 12/12/2025 | Sold | $505,000-3.8%$139/sqft |
Source: TVRMLS #9981620 Report a problem | ||
| 11/12/2025 | Pending sale | $525,000$144/sqft |
Source: TVRMLS #9981620 Report a problem | ||
| 11/10/2025 | Price change | $525,000-6.3%$144/sqft |
Source: TVRMLS #9981620 Report a problem | ||
| 10/1/2025 | Price change | $560,000-2.6%$154/sqft |
Source: TVRMLS #9981620 Report a problem | ||
| 8/10/2025 | Price change | $575,000-5.7%$158/sqft |
Source: TVRMLS #9981620 Report a problem | ||
Public tax history
| Year | Property taxes | Tax assessment |
|---|---|---|
| 2024 | $4,709 +2% | $104,775 |
| 2023 | $4,615 | $104,775 |
| 2022 | $4,615 | $104,775 +835.5% |
Find assessor info on the county website
Neighborhood: 37664
Nearby schools
GreatSchools rating
- 8/10John Adams Elementary SchoolGrades: K-5Distance: 0.4 mi
- 7/10Robinson Middle SchoolGrades: 6-8Distance: 7 mi
- 8/10Dobyns - Bennett High SchoolGrades: 9-12Distance: 7.1 mi
Schools provided by the listing agent
- Elementary: John Adams
- Middle: Robinson
- High: Dobyns Bennett
Source: TVRMLS. This data may not be complete. We recommend contacting the local school district to confirm school assignments for this home.

Get pre-qualified for a loan
At Zillow Home Loans, we can pre-qualify you in as little as 5 minutes with no impact to your credit score.An equal housing lender. NMLS #10287.

