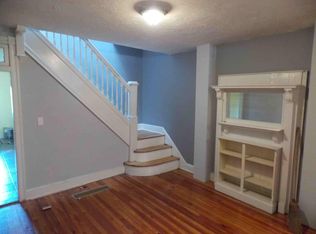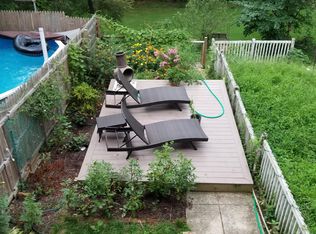Sold for $375,000 on 04/18/25
$375,000
3137 Keswick Rd, Baltimore, MD 21211
3beds
1,170sqft
Townhouse
Built in 1900
1,742.4 Square Feet Lot
$380,700 Zestimate®
$321/sqft
$2,178 Estimated rent
Home value
$380,700
$327,000 - $442,000
$2,178/mo
Zestimate® history
Loading...
Owner options
Explore your selling options
What's special
Get ready to fall in love with this unique home that backs to the woods of Wyman Park. This beautifully renovated rowhome features three bedrooms, two full bathrooms, a finished basement with a state-of-the-art recording studio, and a large cascading backyard. Beginning with your classic Hampden front porch, inside you will find a home that flows easily between the kitchen, dining and living spaces. The recently remodeled kitchen features quartz countertops and a large island perfect for honing your chef skills. Off of the kitchen is a 10 x 10 deck overlooking your large backyard with serene views of Wyman Park. Upstairs, three true bedrooms and a full bathroom await. The basement features a unique professionally sound-proofed and sound-treated space, designed by Atom Sonic Concepts, with bass trapping double layered walls, a double layered ceiling, and thick air sealed doors. Originally used as a professional recording studio, the space would be a gem for a musician, audiophile, or podcaster; an in-home theater; or a playroom, meditation space, or office that enjoys sonic separation from the rest of the house. This home has one of the tallest basements in the area, you will never have to duck! The basement also houses the laundry area, a full bathroom, and a large storage/utility room which leads to a small deck with access to the backyard. The long backyard has tiered levels, ideal for gardening, or creating more outdoor seating areas, plus direct access to Stony Run Trail and Wyman Park just past your back fence! Perfect for city living, this home is 10 min walking distance to The Avenue, where you will find a vibrant scene of coffee shops, restaurants, boutiques and all the charm Hampden has to offer! Additionally, this home is within walking distance to Hopkins, the SNF Agora Institute, and JHU Data Science and AI Institute. Schedule a tour today or come see this beautiful home at the Open House Saturday March 29th, 10 AM - 12 PM. Additional info: HVAC 2022, water heater 2023, front porch roof replaced 2023, main roof silver coated 2023, back gate and steps to park installed in 2023.
Zillow last checked: 8 hours ago
Listing updated: May 05, 2025 at 06:10pm
Listed by:
Claudia Valenzuela 615-573-5638,
Compass,
Listing Team: The Apex Home Team Of Compass
Bought with:
Paul Martinez, SP40000926
Century 21 Redwood Realty
Source: Bright MLS,MLS#: MDBA2160618
Facts & features
Interior
Bedrooms & bathrooms
- Bedrooms: 3
- Bathrooms: 2
- Full bathrooms: 2
Bedroom 1
- Features: Flooring - Carpet, Ceiling Fan(s)
- Level: Upper
Bedroom 2
- Features: Ceiling Fan(s), Flooring - Carpet
- Level: Upper
Bedroom 3
- Features: Ceiling Fan(s), Flooring - Carpet
- Level: Upper
Bathroom 1
- Features: Countertop(s) - Ceramic, Flooring - Tile/Brick
- Level: Upper
Bathroom 2
- Features: Flooring - Carpet
- Level: Lower
Family room
- Features: Flooring - Carpet
- Level: Lower
Kitchen
- Features: Countertop(s) - Quartz, Flooring - HardWood, Kitchen Island, Eat-in Kitchen, Kitchen - Gas Cooking
- Level: Main
Living room
- Features: Ceiling Fan(s), Flooring - HardWood
- Level: Main
Heating
- Forced Air, Natural Gas
Cooling
- Ceiling Fan(s), Central Air, Electric
Appliances
- Included: Microwave, Disposal, ENERGY STAR Qualified Dishwasher, ENERGY STAR Qualified Refrigerator, Ice Maker, Oven/Range - Gas, Stainless Steel Appliance(s), Refrigerator, Water Heater, Electric Water Heater
- Laundry: Lower Level, Hookup, Has Laundry
Features
- Dining Area, Open Floorplan, Eat-in Kitchen, Kitchen Island, Upgraded Countertops, Bathroom - Tub Shower, Recessed Lighting
- Flooring: Carpet, Wood, Ceramic Tile
- Doors: Sliding Glass
- Windows: Replacement, Screens
- Basement: Partially Finished,Walk-Out Access
- Has fireplace: No
Interior area
- Total structure area: 1,170
- Total interior livable area: 1,170 sqft
- Finished area above ground: 1,170
Property
Parking
- Parking features: On Street
- Has uncovered spaces: Yes
Accessibility
- Accessibility features: None
Features
- Levels: Two
- Stories: 2
- Patio & porch: Deck, Porch
- Pool features: None
- Fencing: Partial
- Has view: Yes
- View description: Trees/Woods
Lot
- Size: 1,742 sqft
- Features: Sloped, Backs to Trees, Backs - Parkland
Details
- Additional structures: Above Grade
- Parcel number: 0313123642A039
- Zoning: R-7
- Special conditions: Standard
Construction
Type & style
- Home type: Townhouse
- Architectural style: Other
- Property subtype: Townhouse
Materials
- Brick
- Foundation: Block
- Roof: Flat
Condition
- New construction: No
- Year built: 1900
Utilities & green energy
- Electric: 220 Volts, Circuit Breakers
- Sewer: Public Sewer
- Water: Public
- Utilities for property: Water Available, Sewer Available, Phone Available, Natural Gas Available, Electricity Available, Cable Available
Community & neighborhood
Location
- Region: Baltimore
- Subdivision: Hampden Historic District
- Municipality: Baltimore City
Other
Other facts
- Listing agreement: Exclusive Right To Sell
- Ownership: Fee Simple
Price history
| Date | Event | Price |
|---|---|---|
| 4/18/2025 | Sold | $375,000+4.2%$321/sqft |
Source: | ||
| 3/31/2025 | Pending sale | $360,000$308/sqft |
Source: | ||
| 3/27/2025 | Listed for sale | $360,000+1.4%$308/sqft |
Source: | ||
| 3/30/2023 | Sold | $355,000-2.7%$303/sqft |
Source: | ||
| 3/3/2023 | Pending sale | $364,900$312/sqft |
Source: | ||
Public tax history
| Year | Property taxes | Tax assessment |
|---|---|---|
| 2025 | -- | $389,600 +23.3% |
| 2024 | $7,456 +30.4% | $315,933 +30.4% |
| 2023 | $5,718 +43.7% | $242,267 +43.7% |
Find assessor info on the county website
Neighborhood: Hampden
Nearby schools
GreatSchools rating
- 6/10Hampden Elementary/Middle SchoolGrades: PK-8Distance: 0.5 mi
- 3/10Academy For College And Career ExplorationGrades: 6-12Distance: 0.7 mi
- NAIndependence School Local IGrades: 9-12Distance: 0.7 mi
Schools provided by the listing agent
- District: Baltimore City Public Schools
Source: Bright MLS. This data may not be complete. We recommend contacting the local school district to confirm school assignments for this home.

Get pre-qualified for a loan
At Zillow Home Loans, we can pre-qualify you in as little as 5 minutes with no impact to your credit score.An equal housing lender. NMLS #10287.
Sell for more on Zillow
Get a free Zillow Showcase℠ listing and you could sell for .
$380,700
2% more+ $7,614
With Zillow Showcase(estimated)
$388,314
