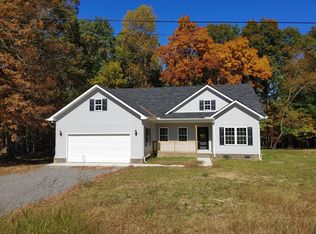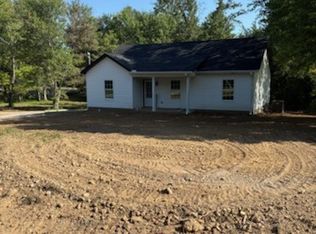Closed
$270,000
3137 Iconium Rd, Woodbury, TN 37190
3beds
1,593sqft
Single Family Residence, Residential
Built in 1964
0.96 Acres Lot
$271,300 Zestimate®
$169/sqft
$2,046 Estimated rent
Home value
$271,300
Estimated sales range
Not available
$2,046/mo
Zestimate® history
Loading...
Owner options
Explore your selling options
What's special
Welcome to 3137 Iconium Road! Sitting on almost an acre on a quiet road, this one has so much to offer! Flat lot with lots of mature trees, perfect for shade in the summertime. Walk inside to 3 bedrooms, 1 1/2 bathrooms, new floors, new kitchen appliances, and light fixtures. Garage has been converted to extra living space with a half bath, could be used for bonus area, office or additonal bedroom. Detached barn/garage has electricity and concrete floors, and a loft for storage. Storm shelter off of concrete patio. Schedule your showing today!
Zillow last checked: 8 hours ago
Listing updated: May 30, 2025 at 01:57pm
Listing Provided by:
Ashley Smith 615-663-6096,
Southern Homes Real Estate LLC
Bought with:
Ashley Gomez, 381426
eXp Realty
Source: RealTracs MLS as distributed by MLS GRID,MLS#: 2775725
Facts & features
Interior
Bedrooms & bathrooms
- Bedrooms: 3
- Bathrooms: 2
- Full bathrooms: 1
- 1/2 bathrooms: 1
- Main level bedrooms: 3
Bedroom 1
- Area: 132 Square Feet
- Dimensions: 11x12
Bedroom 2
- Area: 132 Square Feet
- Dimensions: 11x12
Bedroom 3
- Area: 81 Square Feet
- Dimensions: 9x9
Bonus room
- Area: 247 Square Feet
- Dimensions: 13x19
Dining room
- Features: Combination
- Level: Combination
- Area: 196 Square Feet
- Dimensions: 14x14
Kitchen
- Features: Eat-in Kitchen
- Level: Eat-in Kitchen
- Area: 168 Square Feet
- Dimensions: 12x14
Living room
- Area: 187 Square Feet
- Dimensions: 11x17
Heating
- Central, Electric
Cooling
- Ceiling Fan(s), Electric
Appliances
- Included: Built-In Electric Oven, Cooktop
Features
- Ceiling Fan(s), Primary Bedroom Main Floor
- Flooring: Vinyl
- Basement: Crawl Space
- Has fireplace: No
Interior area
- Total structure area: 1,593
- Total interior livable area: 1,593 sqft
- Finished area above ground: 1,593
Property
Parking
- Total spaces: 2
- Parking features: Detached
- Garage spaces: 2
Features
- Levels: One
- Stories: 1
- Patio & porch: Patio, Porch
Lot
- Size: 0.96 Acres
- Features: Level
Details
- Parcel number: 059 10700 000
- Special conditions: Standard
Construction
Type & style
- Home type: SingleFamily
- Architectural style: Ranch
- Property subtype: Single Family Residence, Residential
Materials
- Brick
- Roof: Metal
Condition
- New construction: No
- Year built: 1964
Utilities & green energy
- Sewer: Septic Tank
- Water: Private
- Utilities for property: Water Available
Community & neighborhood
Location
- Region: Woodbury
Price history
| Date | Event | Price |
|---|---|---|
| 5/30/2025 | Sold | $270,000-3.5%$169/sqft |
Source: | ||
| 4/28/2025 | Contingent | $279,900$176/sqft |
Source: | ||
| 3/18/2025 | Listed for sale | $279,900$176/sqft |
Source: | ||
| 3/5/2025 | Contingent | $279,900$176/sqft |
Source: | ||
| 2/6/2025 | Listed for sale | $279,900$176/sqft |
Source: | ||
Public tax history
| Year | Property taxes | Tax assessment |
|---|---|---|
| 2025 | $891 +1.3% | $54,800 -0.6% |
| 2024 | $880 +26.3% | $55,125 +20.6% |
| 2023 | $697 -0.5% | $45,700 +60.6% |
Find assessor info on the county website
Neighborhood: 37190
Nearby schools
GreatSchools rating
- NAEast Side Elementary SchoolGrades: PK-8Distance: 4.6 mi
- 3/10Cannon County High SchoolGrades: 9-12Distance: 4.4 mi
Schools provided by the listing agent
- Elementary: Cannon South Elementary School
- Middle: Cannon County Middle School
- High: Cannon County High School
Source: RealTracs MLS as distributed by MLS GRID. This data may not be complete. We recommend contacting the local school district to confirm school assignments for this home.
Get a cash offer in 3 minutes
Find out how much your home could sell for in as little as 3 minutes with a no-obligation cash offer.
Estimated market value$271,300
Get a cash offer in 3 minutes
Find out how much your home could sell for in as little as 3 minutes with a no-obligation cash offer.
Estimated market value
$271,300

