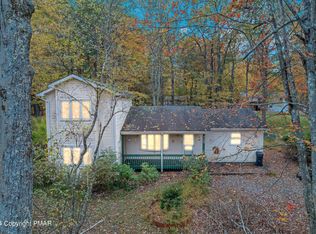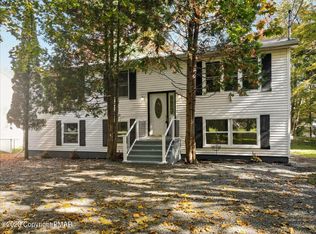Sold for $428,750
$428,750
3137 Fern Rd, Pocono Summit, PA 18346
5beds
2,350sqft
Single Family Residence
Built in 1990
0.34 Acres Lot
$438,600 Zestimate®
$182/sqft
$2,810 Estimated rent
Home value
$438,600
$360,000 - $535,000
$2,810/mo
Zestimate® history
Loading...
Owner options
Explore your selling options
What's special
Turnkey STR Investment Opportunity with $80K Revenue. Legal 5 Bedroom in an unbeatable location less than 10 minutes to Kalahari, Camelback, Mt Airy. Home features 5 Bedrooms and 3 Full Bathrooms, a Hot Tub Room, a Fenced in Backyard, expansive Deck, Barrel Sauna, Firepit, Shed and Grill. Open layout with living room, dining and eat in kitchen plus a gameroom. Interior finishes have been updated throughout. Hardwood flooring in the living room. New board and batten feature wall behind the indoor hot tub. Recently installed new Mini Split System, Barrel Sauna, Washer and Dryer, Water Heater, and Repainted Deck. Sold Fully Furnished and ready to be enjoyed! Community Features Access to 315 Acre Lake with Swimming Beach, Boat Dock, Playgrounds, Tennis, and Basketball.
Zillow last checked: 8 hours ago
Listing updated: September 09, 2025 at 09:17am
Listed by:
Michael Klein 347-216-3311,
exp Realty, LLC - Philadelphia
Bought with:
Elzbieta Rosser, RS325259
WEICHERT Realtors Acclaim - Tannersville
Source: PMAR,MLS#: PM-132142
Facts & features
Interior
Bedrooms & bathrooms
- Bedrooms: 5
- Bathrooms: 3
- Full bathrooms: 3
Primary bedroom
- Level: First
- Area: 294
- Dimensions: 21 x 14
Bedroom 2
- Level: First
- Area: 110
- Dimensions: 11 x 10
Bedroom 3
- Level: Second
- Area: 208
- Dimensions: 16 x 13
Bedroom 4
- Level: Second
- Area: 187
- Dimensions: 17 x 11
Bedroom 5
- Level: Second
- Area: 120
- Dimensions: 15 x 8
Primary bathroom
- Level: First
- Area: 42
- Dimensions: 6 x 7
Bathroom 2
- Level: First
- Area: 42
- Dimensions: 6 x 7
Bathroom 3
- Level: Second
- Area: 45
- Dimensions: 9 x 5
Game room
- Level: First
- Area: 132
- Dimensions: 12 x 11
Kitchen
- Level: First
- Area: 180
- Dimensions: 15 x 12
Living room
- Level: First
- Area: 168
- Dimensions: 14 x 12
Heating
- Baseboard, Ductless, Pellet Stove
Cooling
- Ductless
Appliances
- Included: Electric Range, Water Heater, Dishwasher, Stainless Steel Appliance(s), Washer, Dryer
Features
- Sauna
- Flooring: Hardwood, Laminate, Tile
- Doors: Storm Door(s)
- Basement: Crawl Space
- Has fireplace: No
- Common walls with other units/homes: No Common Walls
Interior area
- Total structure area: 2,350
- Total interior livable area: 2,350 sqft
- Finished area above ground: 2,350
- Finished area below ground: 0
Property
Parking
- Total spaces: 4
- Parking features: Open
- Uncovered spaces: 4
Features
- Stories: 2
- Patio & porch: Porch, Deck
- Has spa: Yes
- Spa features: Above Ground
- Fencing: Front Yard
Lot
- Size: 0.34 Acres
- Features: Level
Details
- Additional structures: Shed(s)
- Parcel number: 19.4B.1.211
- Zoning: Resi
- Zoning description: Residential
Construction
Type & style
- Home type: SingleFamily
- Architectural style: Cape Cod
- Property subtype: Single Family Residence
Materials
- Vinyl Siding
- Roof: Asphalt
Condition
- Year built: 1990
Utilities & green energy
- Electric: 200+ Amp Service
- Sewer: Septic Tank
- Water: Well
Community & neighborhood
Location
- Region: Pocono Summit
- Subdivision: Stillwater Estates
HOA & financial
HOA
- Has HOA: Yes
- HOA fee: $995 annually
- Amenities included: Security, Clubhouse, Playground, Tennis Court(s)
- Services included: Other
Other
Other facts
- Listing terms: Cash,Conventional
- Road surface type: Paved
Price history
| Date | Event | Price |
|---|---|---|
| 9/9/2025 | Sold | $428,750-1.4%$182/sqft |
Source: PMAR #PM-132142 Report a problem | ||
| 7/19/2025 | Pending sale | $435,000$185/sqft |
Source: PMAR #PM-132142 Report a problem | ||
| 5/14/2025 | Listed for sale | $435,000$185/sqft |
Source: PMAR #PM-132142 Report a problem | ||
| 5/9/2025 | Listing removed | $435,000$185/sqft |
Source: PMAR #PM-121282 Report a problem | ||
| 5/8/2025 | Price change | $435,000-1.1%$185/sqft |
Source: PMAR #PM-121282 Report a problem | ||
Public tax history
| Year | Property taxes | Tax assessment |
|---|---|---|
| 2025 | $2,791 +8.3% | $92,340 |
| 2024 | $2,578 +9.4% | $92,340 |
| 2023 | $2,356 +1.8% | $92,340 |
Find assessor info on the county website
Neighborhood: 18346
Nearby schools
GreatSchools rating
- NAClear Run El CenterGrades: K-2Distance: 3.1 mi
- 4/10Pocono Mountain West Junior High SchoolGrades: 7-8Distance: 1 mi
- 7/10Pocono Mountain West High SchoolGrades: 9-12Distance: 0.9 mi
Get pre-qualified for a loan
At Zillow Home Loans, we can pre-qualify you in as little as 5 minutes with no impact to your credit score.An equal housing lender. NMLS #10287.
Sell with ease on Zillow
Get a Zillow Showcase℠ listing at no additional cost and you could sell for —faster.
$438,600
2% more+$8,772
With Zillow Showcase(estimated)$447,372

