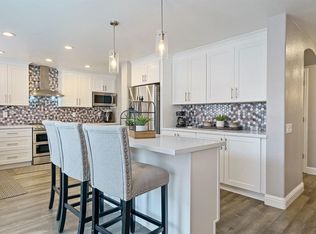Closed
$577,000
3137 Autumn Chase Cir, Stockton, CA 95219
4beds
2,095sqft
Single Family Residence
Built in 1998
6,242.15 Square Feet Lot
$567,200 Zestimate®
$275/sqft
$2,848 Estimated rent
Home value
$567,200
$510,000 - $630,000
$2,848/mo
Zestimate® history
Loading...
Owner options
Explore your selling options
What's special
Nestled in the highly desirable Brookside community, this move-in ready home offers 4 bedrooms, 3 bathrooms, and a thoughtfully designed floor plan with upgrades throughout. Located in a gated neighborhood with no rear neighbors, this property provides both privacy and a peaceful setting. Inside, abundant natural light fills the spacious layout, which includes separate living and family rooms, perfect for both relaxing and entertaining. The updated kitchen features modern finishes and overlooks the living spaces, creating a seamless flow. A downstairs bedroom with a full bathroom offers flexibilityit's ideal for guests, multi-generational living, or a private home office. Upstairs, two bedrooms share a Jack and Jill bathroom, with one featuring a small loft/sitting area, adding extra versatility. The primary suite is a true retreat, boasting a huge walk-in closet and a generous layout. Owned solar and thoughtful upgrades throughout make this home the perfect blend of comfort and style. Don't miss this incredible opportunity to live in one of Stockton's most sought-after communities!
Zillow last checked: 8 hours ago
Listing updated: May 01, 2025 at 11:02am
Listed by:
Kimberlee Williams DRE #01490261 209-403-0630,
PMZ Real Estate
Bought with:
Charlie Lewis, DRE #01406378
PMZ Real Estate
Source: MetroList Services of CA,MLS#: 225020448Originating MLS: MetroList Services, Inc.
Facts & features
Interior
Bedrooms & bathrooms
- Bedrooms: 4
- Bathrooms: 3
- Full bathrooms: 3
Primary bathroom
- Features: Shower Stall(s), Double Vanity, Tub
Dining room
- Features: Dining/Family Combo, Space in Kitchen
Kitchen
- Features: Breakfast Area
Heating
- Central, Fireplace(s)
Cooling
- Ceiling Fan(s), Central Air, Whole House Fan
Appliances
- Laundry: Ground Floor, Inside Room
Features
- Flooring: Carpet, Wood
- Number of fireplaces: 1
- Fireplace features: Living Room
Interior area
- Total interior livable area: 2,095 sqft
Property
Parking
- Total spaces: 2
- Parking features: Attached, Garage Faces Front, Driveway
- Attached garage spaces: 2
- Has uncovered spaces: Yes
Features
- Stories: 2
- Has private pool: Yes
- Pool features: Membership Fee, Community
- Fencing: Back Yard,Fenced
Lot
- Size: 6,242 sqft
- Features: Auto Sprinkler F&R, Landscape Back, Landscape Front
Details
- Parcel number: 116340310000
- Zoning description: SFR
- Special conditions: Standard
Construction
Type & style
- Home type: SingleFamily
- Property subtype: Single Family Residence
Materials
- Stucco, Wood
- Foundation: Slab
- Roof: Tile
Condition
- Year built: 1998
Utilities & green energy
- Sewer: Other
- Water: Public
- Utilities for property: Public, Solar
Green energy
- Energy generation: Solar
Community & neighborhood
Location
- Region: Stockton
HOA & financial
HOA
- Has HOA: Yes
- HOA fee: $406 quarterly
- Amenities included: Pool, Clubhouse, Park
Other
Other facts
- Road surface type: Asphalt, Paved, Paved Sidewalk
Price history
| Date | Event | Price |
|---|---|---|
| 4/30/2025 | Sold | $577,000+4.9%$275/sqft |
Source: MetroList Services of CA #225020448 | ||
| 3/31/2025 | Pending sale | $549,950$263/sqft |
Source: MetroList Services of CA #225020448 | ||
| 3/27/2025 | Listed for sale | $549,950+175%$263/sqft |
Source: MetroList Services of CA #225020448 | ||
| 2/27/1998 | Sold | $200,000$95/sqft |
Source: Public Record | ||
Public tax history
| Year | Property taxes | Tax assessment |
|---|---|---|
| 2025 | -- | $318,692 +2% |
| 2024 | $3,852 +2.9% | $312,444 +2% |
| 2023 | $3,742 +5.9% | $306,318 +2% |
Find assessor info on the county website
Neighborhood: Brookside
Nearby schools
GreatSchools rating
- 5/10Claudia Landeen SchoolGrades: K-8Distance: 0.9 mi
- 7/10Lincoln High SchoolGrades: 9-12Distance: 1.6 mi

Get pre-qualified for a loan
At Zillow Home Loans, we can pre-qualify you in as little as 5 minutes with no impact to your credit score.An equal housing lender. NMLS #10287.
Sell for more on Zillow
Get a free Zillow Showcase℠ listing and you could sell for .
$567,200
2% more+ $11,344
With Zillow Showcase(estimated)
$578,544