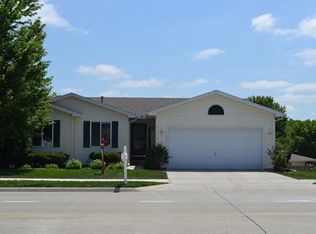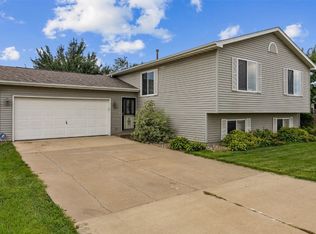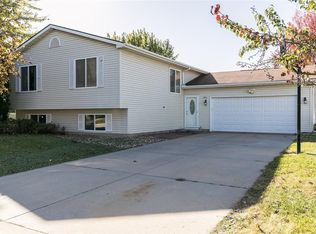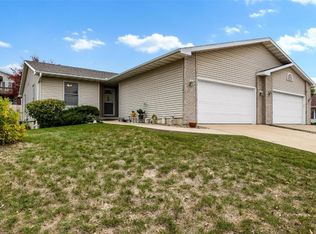Sold for $245,000 on 05/30/25
$245,000
3137 33rd Ave SW, Cedar Rapids, IA 52404
3beds
1,892sqft
Single Family Residence
Built in 1993
7,579.44 Square Feet Lot
$248,200 Zestimate®
$129/sqft
$1,987 Estimated rent
Home value
$248,200
$233,000 - $266,000
$1,987/mo
Zestimate® history
Loading...
Owner options
Explore your selling options
What's special
Welcome to this charming ranch-style home in the desirable College Community School District. With its move-in ready condition, this home blends modern updates with comfortable living spaces. Discover a bright and inviting open floor plan with vaulted ceilings. The kitchen and dining room area gives you a nice view of the spacious deck, fully fenced backyard—a perfect space for pets, gardening, or outdoor activities. You’ll appreciate the fresh paint throughout, updated fixtures and updated bathrooms. On the main level, you'll find two generously sized bedrooms. The lower level of this home is equally impressive, with a family room featuring newer flooring that provides an inviting space and conveniently walks out to a patio, extending your living space outdoors. Additionally, the lower level includes another bedroom, ideal for guests or as a home office, a bathroom for added convenience, a laundry room, and a storage area equipped with built-in shelving to keep your belongings organized.
Zillow last checked: 8 hours ago
Listing updated: May 30, 2025 at 11:45am
Listed by:
Kelli Feickert 319-721-2738,
Pinnacle Realty LLC
Bought with:
Mike Graf-Graf Home Selling Team
GRAF REAL ESTATE, ERA POWERED
Source: CRAAR, CDRMLS,MLS#: 2503049 Originating MLS: Cedar Rapids Area Association Of Realtors
Originating MLS: Cedar Rapids Area Association Of Realtors
Facts & features
Interior
Bedrooms & bathrooms
- Bedrooms: 3
- Bathrooms: 2
- Full bathrooms: 2
Other
- Level: First
Heating
- Forced Air, Gas
Cooling
- Central Air
Appliances
- Included: Dryer, Dishwasher, Range, Refrigerator, Washer
Features
- Kitchen/Dining Combo, Main Level Primary
- Basement: Full,Walk-Out Access
Interior area
- Total interior livable area: 1,892 sqft
- Finished area above ground: 1,008
- Finished area below ground: 884
Property
Parking
- Total spaces: 2
- Parking features: Attached, Garage, Garage Door Opener
- Attached garage spaces: 2
Features
- Patio & porch: Deck, Patio
- Exterior features: Fence
Lot
- Size: 7,579 sqft
- Dimensions: 72 x 104
Details
- Parcel number: 190625300300000
Construction
Type & style
- Home type: SingleFamily
- Architectural style: Ranch
- Property subtype: Single Family Residence
Materials
- Frame, Vinyl Siding
Condition
- New construction: No
- Year built: 1993
Utilities & green energy
- Sewer: Public Sewer
- Water: Public
Community & neighborhood
Location
- Region: Cedar Rapids
Other
Other facts
- Listing terms: Cash,Conventional
Price history
| Date | Event | Price |
|---|---|---|
| 9/12/2025 | Listing removed | $2,000$1/sqft |
Source: Zillow Rentals | ||
| 8/13/2025 | Listed for rent | $2,000$1/sqft |
Source: Zillow Rentals | ||
| 5/30/2025 | Sold | $245,000$129/sqft |
Source: | ||
| 5/9/2025 | Pending sale | $245,000$129/sqft |
Source: | ||
| 5/7/2025 | Price change | $245,000-2%$129/sqft |
Source: | ||
Public tax history
| Year | Property taxes | Tax assessment |
|---|---|---|
| 2024 | $3,652 -4.5% | $210,900 +3.8% |
| 2023 | $3,826 +12.7% | $203,200 +11.9% |
| 2022 | $3,396 -2% | $181,600 +9.9% |
Find assessor info on the county website
Neighborhood: 52404
Nearby schools
GreatSchools rating
- 6/10Prairie Crest Elementary SchoolGrades: PK-4Distance: 3.8 mi
- 6/10Prairie PointGrades: 7-9Distance: 4.3 mi
- 2/10Prairie High SchoolGrades: 10-12Distance: 3.7 mi
Schools provided by the listing agent
- Elementary: College Comm
- Middle: College Comm
- High: College Comm
Source: CRAAR, CDRMLS. This data may not be complete. We recommend contacting the local school district to confirm school assignments for this home.

Get pre-qualified for a loan
At Zillow Home Loans, we can pre-qualify you in as little as 5 minutes with no impact to your credit score.An equal housing lender. NMLS #10287.
Sell for more on Zillow
Get a free Zillow Showcase℠ listing and you could sell for .
$248,200
2% more+ $4,964
With Zillow Showcase(estimated)
$253,164


