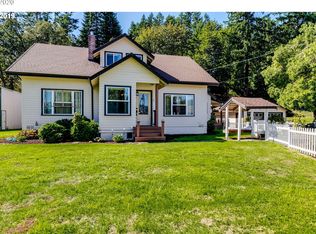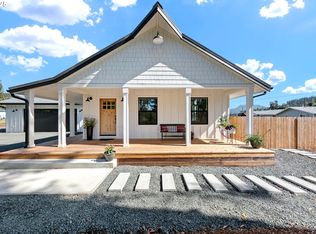2 bedroom 2 bath , 924 Sq. Feet living space, Just finished a complete remodeled with new floors, kitchen and bathrooms. Appliances: Range, Refrigerator, Dishwasher, Microwave Washer/dryer included, Ductless heating & A/C, On well and septic, Large fenced back yard Rent $1700.00, Security Deposit $2550.00, Additional $500 security deposit for pets Screening Charge $50.00 per adult. Cottage Property Management, Inc. PO Box 67, Cottage Grove, OR 97424, Karly Hamill, Oregon Licensed Property Manager
This property is off market, which means it's not currently listed for sale or rent on Zillow. This may be different from what's available on other websites or public sources.


