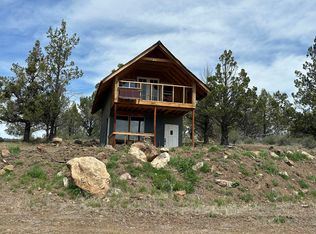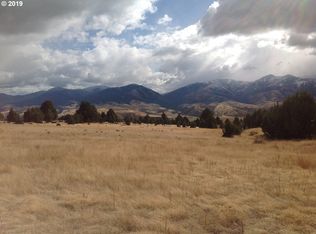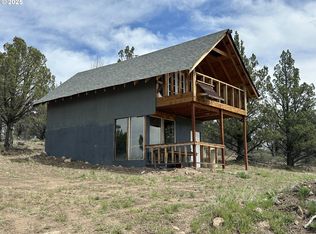This beautiful rustic and contemporary country home sits on 80 acres with stunning 180 degree views overlooking the eastern Oregon Mountains. It has a separate in-law/care takers apartment, with large 3 door-5 car garage/shop. At the top of the property is a small summer cabin/fire lookout with a spectacular 360 degree view! Far from city life, this amazing property is in a peaceful secluded location in nature with wild animals including deer, elk and wild turkey roaming around. The eastern Oregon climate is great with warm summers and cold, relatively dry winters producing snow covered mountain views in winter and warm sunny summers. Sleep under the clear star filled sky in summer, go hunting or wildlife watching on your own property! Main House: The main house is 3,000 square ft. with 3 bedrooms, 3 full baths, two huge walk-in pantries. This beautiful home has a large gourmet kitchen with solid granite counter tops with all stainless steel appliances including a 6 burner stainless stove, and hardwood floors. Local timber architectural features are built into the entry and deck columns, fireplace hearth and more. This is a newer, energy efficient, off-the-grid home with everything you need to be totally self-sufficient. New batteries were installed in 2015 to store electricity generated by the solar panels. It has radiant floor heating throughout the house for a very comfortable living space and efficient wood burning fireplace. The main floor includes the great room/family room, with a study, kitchen and formal dining room all enjoying the views. The floor also has a full bath with shower, and very well planned large walk-in pantry, and laundry off the two car garage and adjacent the kitchen. The lower level has the bedrooms for good privacy with a very large master bedroom with a private master bath with a large walk-in shower, large walk-in closet and double sink counter. There are two large guest rooms with their own shared bath and an additional pantry / cold storage area. The roof is a standing seam metal that is highly durable for any climate, and dual pane energy efficient windows to keep the house tempered. The great room has a massive window cluster to take advantage the gorgeous views. The main house garage is a 2 car 24 x 25 with a 20 x 20 detached wood storage shed. Second House Garage/Shop: The mother-in-law/care takers apartment is built into one end of the garage/shop. The apartment is 1,008 square ft. built on two levels with three bedrooms, office, two bathrooms, full kitchen, laundry, pantry and small living room. Shop is fully insulated and has three 12 x 36 bays, 400 square foot loft and an enclosed 12 x 36 lean-to. The garage can house 5 cars inside 3 roll up doors. The doors are 12 foot to fit up to about 34 foot RV inside. Summer Cabin / Fire Lookout: The Cabin is built on the highest part of the property, with a spectacular 360-degree view, wrap-around deck, complete pine interior (floors, ceiling and walls), when friends come over that’s where they want to sleep. Downstairs houses a 5,000 gallon water storage tank which is fed by a 500 ft deep well rated at 17 gallons per minute with a stand-alone solar pump powered by four separate solar panels which will pump 12 gallons per minute to the storage tank which then gravity feeds to the house and guest house with about 52psi. 48-Volt Outback solar system with 24 Rolls 4-volt 1,380 amp hour batteries powered by 24 - 250 watt solar panel array, 12kW generator for backup.
This property is off market, which means it's not currently listed for sale or rent on Zillow. This may be different from what's available on other websites or public sources.



