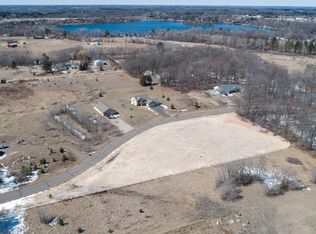Closed
$333,000
31360 Rochester St NE, Cambridge, MN 55008
2beds
1,500sqft
Single Family Residence
Built in 2015
3.29 Acres Lot
$337,000 Zestimate®
$222/sqft
$1,987 Estimated rent
Home value
$337,000
$313,000 - $361,000
$1,987/mo
Zestimate® history
Loading...
Owner options
Explore your selling options
What's special
Welcome to this beautifully designed slab-on-grade home! The open concept includes a great loft area and features all living facilities
on the main floor that includes vaulted ceilings, a primary suite, a second bedroom, and full bath. This property also includes an
additional parcel of land with a building site to build another home. Conveniently located near parks, shopping, and offering easy
access to Hwy 65, this home provides both comfort and great convenience. Don't miss out on this opportunity!
Zillow last checked: 8 hours ago
Listing updated: December 16, 2025 at 10:31pm
Listed by:
Michelle Lundeen 763-300-2728,
RE/MAX RESULTS,
Brian D Larson 763-291-8630
Bought with:
Lena M. Schewe
Keller Williams Classic Realty
Source: NorthstarMLS as distributed by MLS GRID,MLS#: 6466277
Facts & features
Interior
Bedrooms & bathrooms
- Bedrooms: 2
- Bathrooms: 2
- Full bathrooms: 1
- 1/2 bathrooms: 1
Bedroom
- Level: Main
- Area: 168 Square Feet
- Dimensions: 12x14
Bedroom 2
- Level: Main
- Area: 156 Square Feet
- Dimensions: 12x13
Bathroom
- Level: Main
- Area: 80 Square Feet
- Dimensions: 8x10
Bathroom
- Level: Upper
- Area: 36 Square Feet
- Dimensions: 6x6
Deck
- Area: 408 Square Feet
- Dimensions: 12x34
Other
- Area: 49 Square Feet
- Dimensions: 7x7
Kitchen
- Level: Main
- Area: 195 Square Feet
- Dimensions: 15x13
Living room
- Level: Main
- Area: 414 Square Feet
- Dimensions: 23x18
Loft
- Level: Upper
- Area: 437 Square Feet
- Dimensions: 19x23
Porch
- Level: Third
- Area: 240 Square Feet
- Dimensions: 30x8
Utility room
- Level: Upper
- Area: 42 Square Feet
- Dimensions: 6x7
Heating
- Has Heating (Unspecified Type)
Cooling
- Window Unit(s)
Appliances
- Included: Air-To-Air Exchanger, Dryer, Exhaust Fan, Gas Water Heater, Microwave, Range, Refrigerator, Stainless Steel Appliance(s), Washer, Water Softener Owned
Features
- Has basement: No
- Has fireplace: No
Interior area
- Total structure area: 1,500
- Total interior livable area: 1,500 sqft
- Finished area above ground: 1,500
- Finished area below ground: 0
Property
Parking
- Total spaces: 2
- Parking features: Attached, Gravel, Garage Door Opener
- Attached garage spaces: 2
- Has uncovered spaces: Yes
- Details: Garage Dimensions (24x24)
Accessibility
- Accessibility features: None
Features
- Levels: One and One Half
- Stories: 1
- Patio & porch: Deck, Wrap Around
- Pool features: None
Lot
- Size: 3.29 Acres
- Dimensions: 350 x 311 x 429 x 115 x 56 x 252
- Features: Corner Lot
Details
- Additional structures: Gazebo
- Foundation area: 1152
- Additional parcels included: 051130020
- Parcel number: 051130030
- Zoning description: Residential-Single Family
Construction
Type & style
- Home type: SingleFamily
- Property subtype: Single Family Residence
Materials
- Block, Concrete
- Foundation: Slab
- Roof: Age Over 8 Years,Metal
Condition
- New construction: No
- Year built: 2015
Utilities & green energy
- Electric: Circuit Breakers
- Gas: Propane
- Sewer: Mound Septic, Private Sewer, Septic System Compliant - Yes
- Water: Drilled
- Utilities for property: Underground Utilities
Community & neighborhood
Location
- Region: Cambridge
- Subdivision: School View 2nd Add
HOA & financial
HOA
- Has HOA: No
Other
Other facts
- Road surface type: Paved
Price history
| Date | Event | Price |
|---|---|---|
| 12/12/2024 | Sold | $333,000-1.8%$222/sqft |
Source: | ||
| 11/13/2024 | Pending sale | $339,000$226/sqft |
Source: | ||
| 10/15/2024 | Price change | $339,000-1.7%$226/sqft |
Source: | ||
| 10/1/2024 | Listed for sale | $345,000$230/sqft |
Source: | ||
Public tax history
| Year | Property taxes | Tax assessment |
|---|---|---|
| 2024 | $3,412 +14% | $340,000 |
| 2023 | $2,992 +45% | $340,000 +21.5% |
| 2022 | $2,064 +4.8% | $279,900 |
Find assessor info on the county website
Neighborhood: 55008
Nearby schools
GreatSchools rating
- 6/10Cambridge Intermediate SchoolGrades: 3-5Distance: 2.7 mi
- 7/10Cambridge Middle SchoolGrades: 6-8Distance: 0.3 mi
- 6/10Cambridge-Isanti High SchoolGrades: 9-12Distance: 2.1 mi

Get pre-qualified for a loan
At Zillow Home Loans, we can pre-qualify you in as little as 5 minutes with no impact to your credit score.An equal housing lender. NMLS #10287.
Sell for more on Zillow
Get a free Zillow Showcase℠ listing and you could sell for .
$337,000
2% more+ $6,740
With Zillow Showcase(estimated)
$343,740