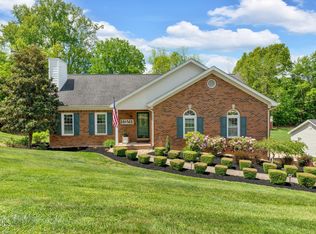This great home is made for entertaining at an awesome new price! Large open great room with stone fireplace and vaulted ceilings, updated kitchen, and 2- story foyer! The master bedroom retreat has fireplace and huge master closet with laundry chute to main floor. Home also boasts 2 additional bedrooms and another full bath upstairs, half bath on main level, dining room, den, and finished basement with bar, large laundry room and attached garage. The eat-in kitchen has granite counters, stainless appliances, and cabinets with organization built in. Outdoor living abounds with tons of fenced-in yard and outdoor space, 2 lots with approx 0.75 acres, beautiful retaining wall with lighting, landscaping and in-ground heated pool. Pool table, refrigerator and greenhouse convey! All information herein deemed reliable but not guaranteed., buyer or buyer's agent to verify.
This property is off market, which means it's not currently listed for sale or rent on Zillow. This may be different from what's available on other websites or public sources.
