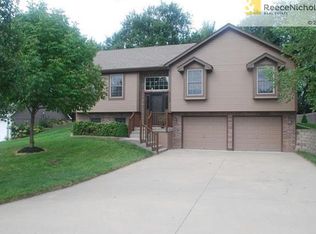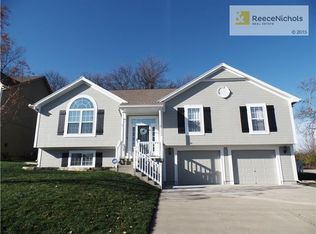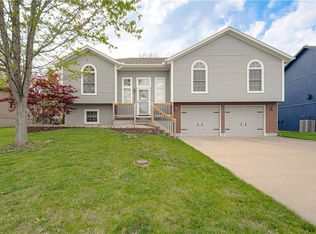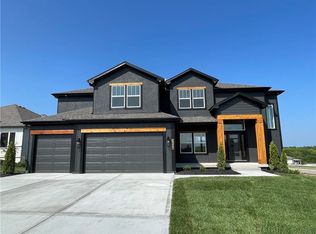Sold
Price Unknown
3136 SW Ragan Dr, Lees Summit, MO 64082
3beds
2,216sqft
Single Family Residence
Built in 2005
0.26 Acres Lot
$426,300 Zestimate®
$--/sqft
$2,399 Estimated rent
Home value
$426,300
$405,000 - $448,000
$2,399/mo
Zestimate® history
Loading...
Owner options
Explore your selling options
What's special
Spring has sprung & you won't be dissappointed in this gorgeous home. As you walk in you first notice the extra wide foyer w/a vaulted view into the main living area, hardwood floors, see thru fireplace from family living room into formal dining area or use as hearth room, eat in kitchen w/new dishwasher, /stainless appliances/quartz countertop/roll out cabinets. Master suite w/vaulted ceilings & walk in closet, jetted tub/separate shower. Laundry room is on main level as bedrooms, love that the master is on oppositie side of home as kids rooms. Finished basement w/new carpet, full 3rd bathroom in lower level, plus extra storage. 3 car garage (26 foot) with a 2nd door access entry into a small workshop area, great for crafts/additional storage/exercise room. The lush landscaping (wait until you see it bloom soon) is complimented w/wood fence, pergola, and patio. Seller installed irrigation as well. Integrated structured wiring for multiple cable and ethernet locations in each room; in-ceiling speakers in living room. Very well kept one owner home.
New Roof & basement carpet 2023. Newer: HVAC 3 years, front door, dishwasher and more recent updates.
Zillow last checked: 8 hours ago
Listing updated: April 26, 2023 at 05:07am
Listing Provided by:
Amy Corn 816-804-0282,
Realty Executives
Bought with:
ReeceNichols - Eastland
Source: Heartland MLS as distributed by MLS GRID,MLS#: 2425247
Facts & features
Interior
Bedrooms & bathrooms
- Bedrooms: 3
- Bathrooms: 3
- Full bathrooms: 3
Dining room
- Description: Eat-In Kitchen,Formal
Heating
- Forced Air
Cooling
- Electric
Appliances
- Included: Dishwasher, Disposal, Microwave, Built-In Oven
Features
- Ceiling Fan(s), Pantry, Vaulted Ceiling(s), Walk-In Closet(s)
- Flooring: Carpet, Other, Wood
- Basement: Finished
- Number of fireplaces: 1
- Fireplace features: Family Room, See Through
Interior area
- Total structure area: 2,216
- Total interior livable area: 2,216 sqft
- Finished area above ground: 1,716
- Finished area below ground: 500
Property
Parking
- Total spaces: 3
- Parking features: Attached
- Attached garage spaces: 3
Features
- Patio & porch: Patio
- Fencing: Wood
Lot
- Size: 0.26 Acres
- Features: City Lot, Corner Lot
Details
- Parcel number: 69510221200000000
Construction
Type & style
- Home type: SingleFamily
- Architectural style: Traditional
- Property subtype: Single Family Residence
Materials
- Frame, Other
- Roof: Composition
Condition
- Year built: 2005
Utilities & green energy
- Water: Public
Community & neighborhood
Location
- Region: Lees Summit
- Subdivision: Pryor Meadows
Other
Other facts
- Listing terms: Cash,Conventional,FHA,VA Loan
- Ownership: Private
Price history
| Date | Event | Price |
|---|---|---|
| 4/26/2023 | Sold | -- |
Source: | ||
| 3/17/2023 | Pending sale | $385,000$174/sqft |
Source: | ||
| 3/16/2023 | Listed for sale | $385,000$174/sqft |
Source: | ||
Public tax history
| Year | Property taxes | Tax assessment |
|---|---|---|
| 2024 | $4,842 +0.7% | $67,054 |
| 2023 | $4,807 +3.8% | $67,054 +16.9% |
| 2022 | $4,632 -2% | $57,380 |
Find assessor info on the county website
Neighborhood: 64082
Nearby schools
GreatSchools rating
- 8/10Summit Pointe Elementary SchoolGrades: K-5Distance: 0.6 mi
- 6/10Summit Lakes Middle SchoolGrades: 6-8Distance: 2.1 mi
- 9/10Lee's Summit West High SchoolGrades: 9-12Distance: 1.5 mi
Get a cash offer in 3 minutes
Find out how much your home could sell for in as little as 3 minutes with a no-obligation cash offer.
Estimated market value$426,300
Get a cash offer in 3 minutes
Find out how much your home could sell for in as little as 3 minutes with a no-obligation cash offer.
Estimated market value
$426,300



