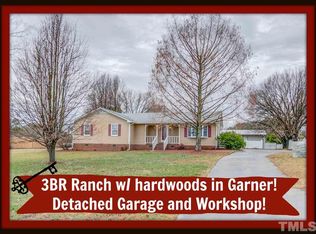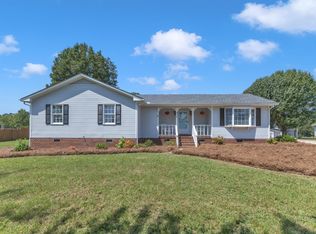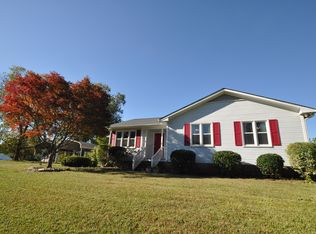Open floor plan lots of natural light! Fresh paint and recently updated 2 bedroom ,1 and half bath home ready to move in. Owner pays trash and lawn service. Completely remodeled all appliances dishwasher, washer and dryer! Can be furnished as is or we can remove some furniture.Smart TV in living room and master bedroom. large pantry in the kitchen and large master closet. Kitchen is ready and well thought out for you to feel at home..Oh did I mention theres a piece of paradise in the back yard? Large deck and a in ground salt water swimming pool.And there is a separate picnic area with a gas grill. The home is furnished and set up for everyday day living.Peaceful and relaxing! Convenient to I40 with a on ramp less than a few miles. Hospital,.Shopping and restaurants very convenient and close by! The utilities, internet, lawn service and pool maintenance are all included . This can be a short term rental or a 12 month lease . The home is close to 40/42 ramp just a few miles from home. Cleveland road exit is our exit! (a convenience that we are so happy to have) Currently set up for bring your suitcase and be ready to stay! Utilities can be negotiated as a part of base rent.Please note Showings will not be scheduled unless you have completed credit and back ground check(.income verification is a must) Thank you for your cooperation! Owner pays for trash and mowing when in season.If you have a pet you will be responsible for keeping lawn free of poop!
This property is off market, which means it's not currently listed for sale or rent on Zillow. This may be different from what's available on other websites or public sources.


