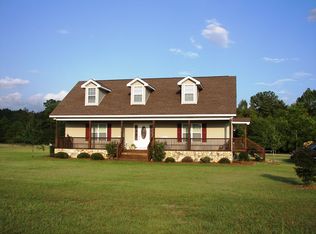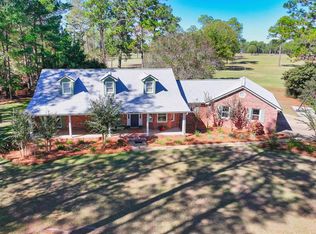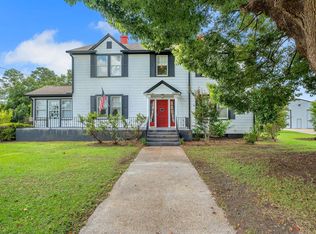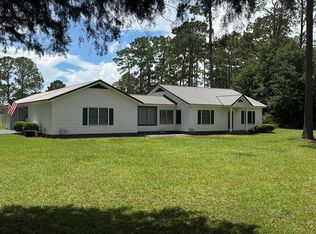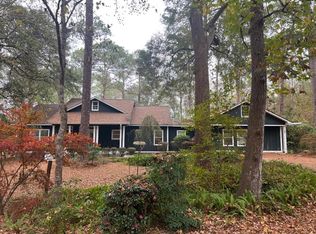Welcome to 3136 Hwy 188 N, Cairo, GA, a stunning example of Southern charm and spacious living. This beautiful brick home boasts 3,293 sqft of living space, offering 4 bedrooms and 3 full bathrooms. The interior showcases a mix of parquet wood, tile, and carpet flooring, enhancing the warmth and character of the home. With tons of storage throughout, you'll have room for everything you need. Set on a sprawling 4.29 acres of land, this property features majestic pecan trees and plenty of space for outdoor activities. Some of the land is already fenced, perfect for adding horses, cows, or your favorite animals. One of the bedrooms offers a private entrance, making it an ideal in-law suite or potential rental income space. Natural light pours into every room, creating a bright and welcoming atmosphere. The home also offers beautiful views from every window, all of which have been updated for energy efficiency. The kitchen is open to the main living area, which is highlighted by a cozy wood-burning fireplace. There's also a second living room area that can be used as a den, game room, or whatever suits your lifestyle. With endless possibilities, this property is truly a gem. Contact us today to schedule a private tour and see everything this home has to offer!
Pending
$399,000
3136 N High Way #188, Cairo, GA 39828
4beds
3,293sqft
Est.:
Single Family Residence
Built in 1971
4.29 Acres Lot
$372,400 Zestimate®
$121/sqft
$-- HOA
What's special
- 118 days |
- 109 |
- 1 |
Zillow last checked: 8 hours ago
Listing updated: November 25, 2025 at 11:04pm
Listed by:
Danny Powers,
First Thomasville Realty,
Jason Brinson,
First Thomasville Realty
Source: TABRMLS,MLS#: 925848
Facts & features
Interior
Bedrooms & bathrooms
- Bedrooms: 4
- Bathrooms: 3
- Full bathrooms: 3
Rooms
- Room types: Family Room/Den, Living Room
Heating
- Central Heat/Air
Cooling
- Central Heat/Air, Window Unit(s)
Appliances
- Included: Dishwasher, Refrigerator
- Laundry: Laundry Room
Features
- Fireplace, Formal Dining Room
- Flooring: Carpet, Parquet, Tile
- Has basement: No
- Has fireplace: Yes
Interior area
- Total structure area: 3,293
- Total interior livable area: 3,293 sqft
Video & virtual tour
Property
Parking
- Parking features: Concrete Drive, 2 Car, Garage
- Has garage: Yes
- Has uncovered spaces: Yes
Features
- Levels: Two
- Patio & porch: Porch
- Exterior features: Garden
- Fencing: Fenced
Lot
- Size: 4.29 Acres
- Features: Grass, Mature Plantings, Countryside
Construction
Type & style
- Home type: SingleFamily
- Architectural style: Traditional,Farmhouse
- Property subtype: Single Family Residence
Materials
- Brick, Sheetrock Walls
- Foundation: Crawl Space
- Roof: Shingle
Condition
- Well-Kept
- Year built: 1971
Utilities & green energy
- Electric: Grady EMC
- Water: Well
Community & HOA
Community
- Subdivision: No Recorded Subdivision
Location
- Region: Cairo
Financial & listing details
- Price per square foot: $121/sqft
- Date on market: 8/14/2025
Estimated market value
$372,400
$354,000 - $391,000
Not available
Price history
Price history
| Date | Event | Price |
|---|---|---|
| 11/26/2025 | Pending sale | $399,000$121/sqft |
Source: TABRMLS #925848 Report a problem | ||
| 11/5/2025 | Contingent | $399,000$121/sqft |
Source: TABRMLS #925848 Report a problem | ||
| 8/14/2025 | Listed for sale | $399,000-11.1%$121/sqft |
Source: TABRMLS #925848 Report a problem | ||
| 8/11/2025 | Listing removed | $449,000$136/sqft |
Source: TABRMLS #925318 Report a problem | ||
| 6/19/2025 | Price change | $449,000-10%$136/sqft |
Source: TABRMLS #925318 Report a problem | ||
Public tax history
Public tax history
Tax history is unavailable.BuyAbility℠ payment
Est. payment
$2,394/mo
Principal & interest
$1928
Property taxes
$326
Home insurance
$140
Climate risks
Neighborhood: 39828
Nearby schools
GreatSchools rating
- 5/10Eastside Elementary SchoolGrades: PK-5Distance: 3.5 mi
- 6/10Washington Middle SchoolGrades: 6-8Distance: 5.8 mi
- 4/10Cairo High SchoolGrades: 9-12Distance: 4.8 mi
- Loading
