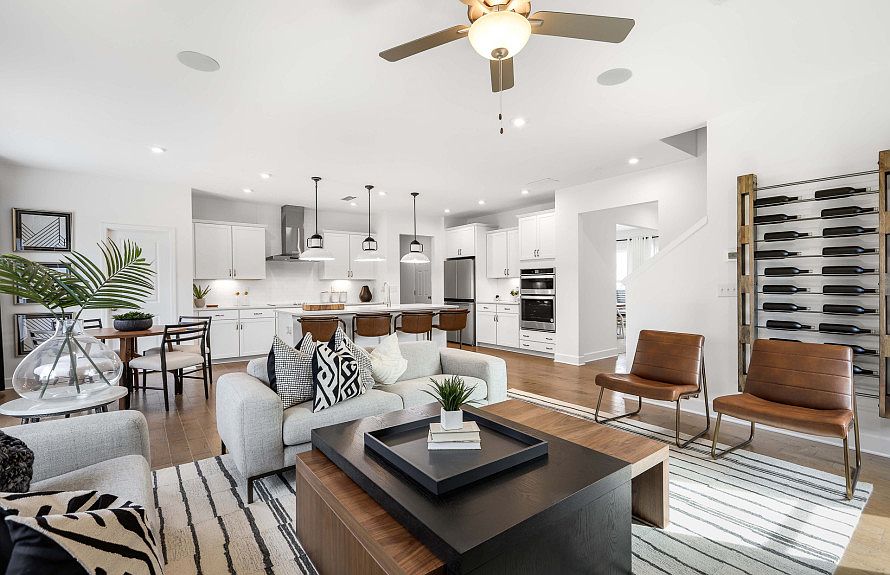This lovely Liston home at Haverhill Estates is set in the heart of Dacula, offering convenient access to highly ranked Gwinnett County Schools, Mall of Georgia in Buford and a short drive to Lawrenceville and Athens via Hwy-316. This home is built on a spacious homesite (0.34 acres) with an estimated completion of March-April 2025. The open-concept layout and thoughtful use of space are just a couple of the reasons the Liston is one of our most popular floorplans at Haverhill Estates. The bright kitchen features modern white cabinets and luxurious quartz countertops, as well as several structural upgrades such as a guest suite on main, second flex space on main, and corner fireplace. Designer upgrades like the 7" luxury vinyl plank floors and upgraded lighting package are sure to impress. Price reflected with current incentives. CALL/TEXT 678-839-9955 to schedule showing/model home tour.
Active
$544,820
3136 Morris Hills Dr, Dacula, GA 30019
5beds
3,269sqft
Single Family Residence, Residential
Built in 2024
0.34 Acres lot
$540,300 Zestimate®
$167/sqft
$147/mo HOA
What's special
Corner fireplaceModern white cabinetsOpen-concept layoutUpgraded lighting packageLuxurious quartz countertopsBright kitchenSpacious homesite
- 70 days
- on Zillow |
- 100 |
- 3 |
Zillow last checked: 7 hours ago
Listing updated: March 22, 2025 at 02:09pm
Listing Provided by:
Jaymie Dimbath,
Pulte Realty of Georgia, Inc.
Source: FMLS GA,MLS#: 7539772
Travel times
Schedule tour
Select your preferred tour type — either in-person or real-time video tour — then discuss available options with the builder representative you're connected with.
Select a date
Facts & features
Interior
Bedrooms & bathrooms
- Bedrooms: 5
- Bathrooms: 4
- Full bathrooms: 4
- Main level bathrooms: 1
- Main level bedrooms: 1
Rooms
- Room types: Loft, Office
Primary bedroom
- Features: In-Law Floorplan, Oversized Master
- Level: In-Law Floorplan, Oversized Master
Bedroom
- Features: In-Law Floorplan, Oversized Master
Primary bathroom
- Features: Double Vanity, Shower Only
Dining room
- Features: None
Kitchen
- Features: Cabinets White, Eat-in Kitchen, Kitchen Island, Pantry Walk-In, Solid Surface Counters, View to Family Room
Heating
- Central, Zoned
Cooling
- Central Air, Zoned
Appliances
- Included: Dishwasher, Disposal, Gas Cooktop, Microwave
- Laundry: Upper Level
Features
- High Ceilings 9 ft Main, High Speed Internet, Recessed Lighting, Tray Ceiling(s), Walk-In Closet(s)
- Flooring: Carpet, Ceramic Tile, Luxury Vinyl, Tile
- Windows: Double Pane Windows, Insulated Windows
- Basement: None
- Number of fireplaces: 1
- Fireplace features: Gas Starter, Living Room
- Common walls with other units/homes: No Common Walls
Interior area
- Total structure area: 3,269
- Total interior livable area: 3,269 sqft
Video & virtual tour
Property
Parking
- Total spaces: 2
- Parking features: Driveway, Garage, Garage Door Opener, Garage Faces Front, Kitchen Level
- Garage spaces: 2
- Has uncovered spaces: Yes
Accessibility
- Accessibility features: None
Features
- Levels: Two
- Stories: 2
- Patio & porch: Patio
- Exterior features: Lighting, Rain Gutters, No Dock
- Pool features: None
- Spa features: None
- Fencing: None
- Has view: Yes
- View description: Trees/Woods
- Waterfront features: None
- Body of water: None
Lot
- Size: 0.34 Acres
- Features: Back Yard, Landscaped, Wooded
Details
- Additional structures: None
- Special conditions: Standard
- Other equipment: None
- Horse amenities: None
Construction
Type & style
- Home type: SingleFamily
- Architectural style: Contemporary,Traditional
- Property subtype: Single Family Residence, Residential
Materials
- Brick Front, Cement Siding, HardiPlank Type
- Foundation: Slab
- Roof: Shingle
Condition
- New Construction
- New construction: Yes
- Year built: 2024
Details
- Builder name: Pulte Homes
- Warranty included: Yes
Utilities & green energy
- Electric: None
- Sewer: Public Sewer
- Water: Public
- Utilities for property: None
Green energy
- Energy efficient items: Appliances, Lighting, Thermostat, Windows
- Energy generation: None
Community & HOA
Community
- Features: Homeowners Assoc, Near Schools, Near Trails/Greenway, Sidewalks, Other
- Security: Smoke Detector(s)
- Subdivision: Haverhill Estates
HOA
- Has HOA: Yes
- Services included: Internet, Maintenance Grounds
- HOA fee: $147 monthly
Location
- Region: Dacula
Financial & listing details
- Price per square foot: $167/sqft
- Date on market: 3/12/2025
- Listing terms: Cash,Conventional,FHA,VA Loan
- Road surface type: Asphalt, Concrete, Paved
About the community
Haverhill Estates is set at the heart of Dacula, offering spacious homesites, access to highly-ranked Gwinnett County Schools, area shopping and dining, and Hwy-316 - which feeds into I-85 at Lawrenceville and Duluth. Proximity to destinations like Barrow Crossing, Harbins Park, the Mall of Georgia, the City of Athens, and Coolray Field add to the appeal of this exciting new East Gwinnett community.
Source: Pulte

