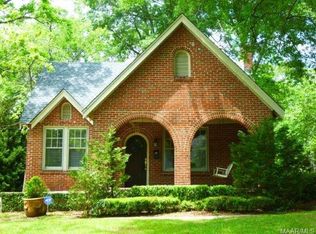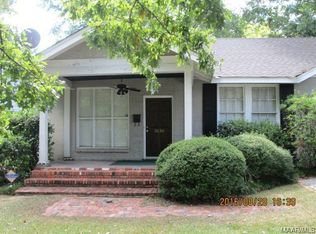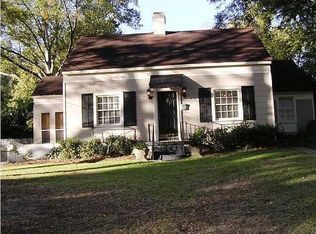Sold for $215,000
$215,000
3136 Montezuma Rd, Montgomery, AL 36106
3beds
1,640sqft
SingleFamily
Built in 1928
9,600 Square Feet Lot
$222,900 Zestimate®
$131/sqft
$1,590 Estimated rent
Home value
$222,900
$212,000 - $234,000
$1,590/mo
Zestimate® history
Loading...
Owner options
Explore your selling options
What's special
Charming yet updated 1928 Cloverdale home you've been waiting for! Perfect location, walking distance from the Bottom Park and the 5 Points area! Arched entry to covered front porch with seating area and original (we think) Palladian window above front door are only the beginning of the charm! All wood floors with tile in the baths. Original (we also think) glass front built in bookcases surround wood burning fireplace, with updated surround and hearth. 5 big windows in living room and 5 big windows in the adjoining dining room. Kitchen was completely remodeled with granite tile counter tops, tin ceiling tile back splash, additional cabinets, new pulls, gas cook top, built in oven, dishwasher, disposal and cute little island custom made for the space! A separate laundry with pantry off kitchen. Washer/dryer stay. 2 large guest bedrooms with big windows, one with cedar lined closet. Hall bath has new toilet, sink, shower and tub surround, while keeping the charm of the older tile floor. Completely re-plumbed and re-wired in 2001. A linen closet in the hall bath and another in the hallway. A small swing room (currently being used as a dressing room) begins the main bedroom en suite. Double closet in the dressing room, small walk in closet in the bedroom, remodeled bath with beautiful tile shower and tumbled marble tile trim. Dressing room and bedroom feature access to the back screened deck, uncovered deck and beautifully landscaped back yard. Detached storage, firepit, car cover, and 20x20 wired workshop with dirt floor also. Other "Cloverdale" architectural features include 36" wide, 7' high doors, transoms, glass door pulls, built in ironing board cabinet, and built in phone cabinet. You will want to call this home!
Facts & features
Interior
Bedrooms & bathrooms
- Bedrooms: 3
- Bathrooms: 2
- Full bathrooms: 2
Heating
- Forced air, Gas
Cooling
- Central
Appliances
- Included: Dishwasher, Dryer, Garbage disposal, Washer
- Laundry: Washer Hookup, Dryer Connection
Features
- Attic Storage, High Ceilings, Dryer Connection, Separate Shower, Disposal, Smoke/Fire Alarm, Washer Connection, Blinds/Mini Blinds, Programmable Thermostat, LinenCloset/ClothesHamper, Insulated Doors, Pull Down Stairs to Attic, Work Island
- Flooring: Tile, Hardwood
- Doors: Insulated Doors
- Windows: Blinds
- Has fireplace: Yes
Interior area
- Structure area source: Tax Records
- Total interior livable area: 1,640 sqft
Property
Features
- Exterior features: Metal
Lot
- Size: 9,600 sqft
Details
- Additional structures: Workshop, Storage-Detached
- Parcel number: 1004194009020000
Construction
Type & style
- Home type: SingleFamily
Materials
- Other
- Foundation: Other
- Roof: Asphalt
Condition
- Year built: 1928
Utilities & green energy
- Sewer: Public Sewer
- Water: Public
Green energy
- Energy efficient items: Programmable Thermostat, Insulated Doors
Community & neighborhood
Security
- Security features: Fire Alarm
Location
- Region: Montgomery
Other
Other facts
- Sewer: Public Sewer
- WaterSource: Public
- Appliances: Gas Cooktop, Gas Water Heater, Self Cleaning Oven, Plumbed For Ice Maker
- ExteriorFeatures: Workshop, Storage-Detached, Mature Trees, Fence-Privacy, Fence-Full
- HeatingYN: true
- CoolingYN: true
- RoomsTotal: 6
- InteriorFeatures: Attic Storage, High Ceilings, Dryer Connection, Separate Shower, Disposal, Smoke/Fire Alarm, Washer Connection, Blinds/Mini Blinds, Programmable Thermostat, LinenCloset/ClothesHamper, Insulated Doors, Pull Down Stairs to Attic, Work Island
- YearBuiltSource: Owner
- OtherStructures: Workshop, Storage-Detached
- ParkingFeatures: Driveway
- CoveredSpaces: 0
- NumberOfPads: 0
- StoriesTotal: 1 Story
- BuildingAreaSource: Tax Records
- LivingAreaSource: Tax Records
- DoorFeatures: Insulated Doors
- CurrentUse: Residential
- StructureType: Residential
- LaundryFeatures: Washer Hookup, Dryer Connection
- SecurityFeatures: Fire Alarm
- WindowFeatures: Blinds
- FoundationDetails: Conventional
- GreenEnergyEfficient: Programmable Thermostat, Insulated Doors
Price history
| Date | Event | Price |
|---|---|---|
| 8/4/2023 | Sold | $215,000$131/sqft |
Source: Public Record Report a problem | ||
| 6/26/2023 | Listed for sale | $215,000$131/sqft |
Source: | ||
| 6/14/2023 | Listing removed | -- |
Source: | ||
| 5/29/2023 | Contingent | $215,000$131/sqft |
Source: | ||
| 5/25/2023 | Listed for sale | $215,000+31.9%$131/sqft |
Source: | ||
Public tax history
| Year | Property taxes | Tax assessment |
|---|---|---|
| 2024 | $2,076 +153% | $42,800 +141% |
| 2023 | $820 +65.1% | $17,760 +20.5% |
| 2022 | $497 +10.6% | $14,740 |
Find assessor info on the county website
Neighborhood: 36106
Nearby schools
GreatSchools rating
- 6/10E D Nixon Elementary SchoolGrades: PK-5Distance: 1.4 mi
- 2/10Bellingrath Jr High SchoolGrades: 6-8Distance: 0.8 mi
- 1/10Lanier Senior High SchoolGrades: 9-12Distance: 0.9 mi
Schools provided by the listing agent
- Elementary: Nixon Elementary School
- Middle: Bellingrath Middle School/
- High: Lanier Senior High School
Source: The MLS. This data may not be complete. We recommend contacting the local school district to confirm school assignments for this home.
Get pre-qualified for a loan
At Zillow Home Loans, we can pre-qualify you in as little as 5 minutes with no impact to your credit score.An equal housing lender. NMLS #10287.


