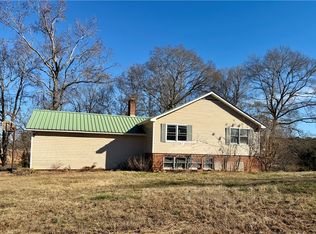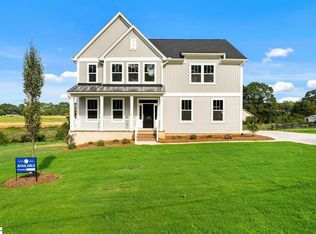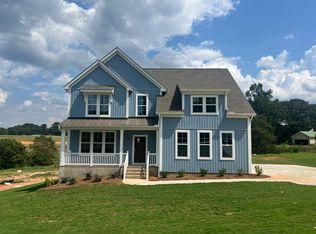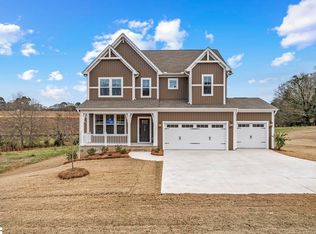Sold for $483,000
$483,000
3136 Midway Rd, Anderson, SC 29621
4beds
2,889sqft
Single Family Residence
Built in 2025
0.39 Acres Lot
$489,600 Zestimate®
$167/sqft
$2,844 Estimated rent
Home value
$489,600
Estimated sales range
Not available
$2,844/mo
Zestimate® history
Loading...
Owner options
Explore your selling options
What's special
The Roland II floor plan on Homesite 95 in Ridgecrest, located in Anderson County, SC, is a stunning 2,889 square-foot Craftsman-style home that offers both elegance and functionality with no HOA or CC&R restrictions. This beautifully designed home features four spacious bedrooms and three-and-one-half baths, with the main-level primary suite boasting two expansive walk-in closets and a luxurious double walk-in shower. The open floor plan seamlessly connects the grand great room to a gourmet kitchen, complete with upgraded gas chef appliances, an eat-in area, and a dedicated formal dining room. A dedicated office space provides the perfect setting for remote work or study. Luxury vinyl plank (LVP) flooring extends throughout the main level, enhancing the home's modern appeal. Upstairs, a generous 11-foot by 12-foot loft provides additional living space. The covered porch overlooks a private yard, perfect for relaxation or entertaining. Situated on a .39-acre lot, this home is conveniently located just a short walk or drive from major shopping centers and offers easy access to the lake. With architectural shingles and thoughtful upgrades throughout, this home is an exceptional choice for those seeking both comfort and convenience.
Zillow last checked: 8 hours ago
Listing updated: October 27, 2025 at 09:34am
Listed by:
Benjamin Ruiz 803-360-0775,
Clayton Properties Group DBA - Mungo Homes
Bought with:
Justice Hill, 130632
Coldwell Banker Realty (Irmo)
Source: WUMLS,MLS#: 20292114 Originating MLS: Western Upstate Association of Realtors
Originating MLS: Western Upstate Association of Realtors
Facts & features
Interior
Bedrooms & bathrooms
- Bedrooms: 4
- Bathrooms: 4
- Full bathrooms: 3
- 1/2 bathrooms: 1
Primary bedroom
- Level: Upper
- Dimensions: 19x15
Bedroom 2
- Level: Upper
- Dimensions: 11x11
Bedroom 3
- Level: Upper
- Dimensions: 11x10
Bedroom 4
- Level: Upper
- Dimensions: 11x11
Breakfast room nook
- Level: Main
- Dimensions: 12x12
Dining room
- Level: Main
- Dimensions: 14x11
Great room
- Level: Main
- Dimensions: 19x15
Laundry
- Level: Upper
- Dimensions: 9x7
Loft
- Level: Upper
- Dimensions: 12x11
Office
- Level: Main
- Dimensions: 14x11
Heating
- Heat Pump, Natural Gas
Cooling
- Central Air, Electric
Appliances
- Included: Built-In Oven, Convection Oven, Double Oven, Dishwasher, Gas Cooktop, Gas Oven, Gas Range, Gas Water Heater, Tankless Water Heater
Features
- Tray Ceiling(s), Cathedral Ceiling(s), Dual Sinks, French Door(s)/Atrium Door(s), High Ceilings, Bath in Primary Bedroom, Pull Down Attic Stairs, Quartz Counters, Smooth Ceilings, Shower Only, Solid Surface Counters, Upper Level Primary, Vaulted Ceiling(s), Walk-In Closet(s), Walk-In Shower, Breakfast Area, Loft
- Flooring: Carpet, Ceramic Tile, Luxury Vinyl Plank
- Doors: French Doors
- Windows: Tilt-In Windows
- Basement: None,Crawl Space
Interior area
- Total structure area: 2,889
- Total interior livable area: 2,889 sqft
- Finished area above ground: 0
- Finished area below ground: 0
Property
Parking
- Total spaces: 2
- Parking features: Attached, Garage, Driveway
- Attached garage spaces: 2
Accessibility
- Accessibility features: Low Threshold Shower
Features
- Levels: Two
- Stories: 2
- Patio & porch: Deck, Front Porch
- Exterior features: Deck, Sprinkler/Irrigation, Porch
Lot
- Size: 0.39 Acres
- Features: Level, Not In Subdivision, Outside City Limits, Trees
Details
- Parcel number: TBD
- Horses can be raised: Yes
Construction
Type & style
- Home type: SingleFamily
- Architectural style: Contemporary
- Property subtype: Single Family Residence
Materials
- Vinyl Siding
- Foundation: Crawlspace
- Roof: Architectural,Metal,Shingle
Condition
- New Construction,Never Occupied
- New construction: Yes
- Year built: 2025
Details
- Builder name: Mungo Homes
Utilities & green energy
- Sewer: Public Sewer
- Water: Public
- Utilities for property: Cable Available, Electricity Available, Natural Gas Available, Sewer Available, Underground Utilities
Community & neighborhood
Location
- Region: Anderson
Other
Other facts
- Listing agreement: Exclusive Right To Sell
Price history
| Date | Event | Price |
|---|---|---|
| 10/24/2025 | Sold | $483,000$167/sqft |
Source: | ||
| 9/30/2025 | Pending sale | $483,000$167/sqft |
Source: | ||
| 8/27/2025 | Price change | $483,000-1.2%$167/sqft |
Source: | ||
| 8/8/2025 | Price change | $489,000-1.9%$169/sqft |
Source: | ||
| 7/9/2025 | Price change | $498,501+0.7%$173/sqft |
Source: | ||
Public tax history
Tax history is unavailable.
Neighborhood: 29621
Nearby schools
GreatSchools rating
- 9/10Midway Elementary School of Science and EngineerinGrades: PK-5Distance: 0.3 mi
- 5/10Glenview MiddleGrades: 6-8Distance: 1 mi
- 8/10T. L. Hanna High SchoolGrades: 9-12Distance: 1 mi
Schools provided by the listing agent
- Elementary: Midway Elem
- Middle: Glenview Middle
- High: Tl Hanna High
Source: WUMLS. This data may not be complete. We recommend contacting the local school district to confirm school assignments for this home.
Get a cash offer in 3 minutes
Find out how much your home could sell for in as little as 3 minutes with a no-obligation cash offer.
Estimated market value
$489,600



