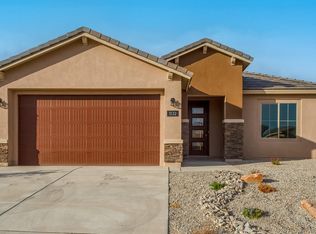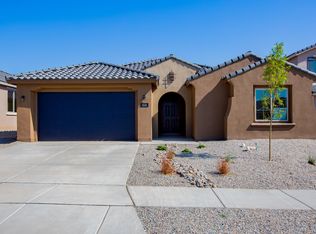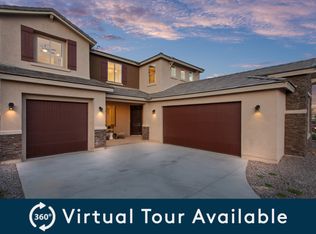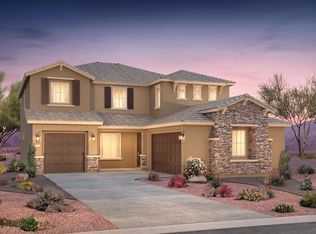Sold
Price Unknown
3136 Kacie Rd NE, Rio Rancho, NM 87144
3beds
2,189sqft
Single Family Residence
Built in 2023
7,840.8 Square Feet Lot
$483,700 Zestimate®
$--/sqft
$2,776 Estimated rent
Home value
$483,700
$450,000 - $522,000
$2,776/mo
Zestimate® history
Loading...
Owner options
Explore your selling options
What's special
Popular ''Life-Tested'' single-story Stella home features 3 bedrooms, den or study, large kitchen that open to living area. This home has many upgrades including a gourmet chef kitchen, built in appliances, upgraded countertops and cabinetry, 8' interior doors, large center sliding glass door leads to a large covered patio, gorgeous flooring and so much more. Enjoy a new community with a 3 acre park and many miles of walking trails. We are centrally located and situated in Rio Rancho's best school district! Come tour today!
Zillow last checked: 8 hours ago
Listing updated: June 27, 2024 at 01:29pm
Listed by:
Wade Messenger 505-991-5774,
Pulte Homes of New Mexico
Bought with:
Iralien Sainvilmar, 19531
Kokoye Realty, LLC
Source: SWMLS,MLS#: 1032819
Facts & features
Interior
Bedrooms & bathrooms
- Bedrooms: 3
- Bathrooms: 3
- Full bathrooms: 1
- 3/4 bathrooms: 1
- 1/2 bathrooms: 1
Primary bedroom
- Level: Main
- Area: 205.03
- Dimensions: 13.9 x 14.75
Kitchen
- Level: Main
- Area: 157.5
- Dimensions: 14 x 11.25
Living room
- Level: Main
- Area: 293.25
- Dimensions: 17 x 17.25
Heating
- Central, Forced Air
Cooling
- Central Air
Appliances
- Included: Built-In Gas Oven, Built-In Gas Range, Cooktop, Dishwasher, Disposal, Microwave, Range Hood
- Laundry: Dryer Hookup, ElectricDryer Hookup
Features
- Dual Sinks, Entrance Foyer, Great Room, Home Office, Main Level Primary, Pantry, Shower Only, Separate Shower, Water Closet(s), Walk-In Closet(s)
- Flooring: Carpet, Tile
- Windows: Double Pane Windows, Insulated Windows, Low-Emissivity Windows, Sliding
- Has basement: No
- Has fireplace: No
- Fireplace features: Gas Log
Interior area
- Total structure area: 2,189
- Total interior livable area: 2,189 sqft
Property
Parking
- Total spaces: 2
- Parking features: Attached, Garage, Oversized
- Attached garage spaces: 2
Accessibility
- Accessibility features: None
Features
- Levels: One
- Stories: 1
- Patio & porch: Covered, Patio
- Exterior features: Private Yard, Sprinkler/Irrigation
- Fencing: Wall
Lot
- Size: 7,840 sqft
- Features: Landscaped, Planned Unit Development
Details
- Parcel number: 101307205199
- Zoning description: R-1
Construction
Type & style
- Home type: SingleFamily
- Architectural style: Contemporary,Ranch
- Property subtype: Single Family Residence
Materials
- Frame, Synthetic Stucco
- Roof: Pitched,Tile
Condition
- Under Construction
- Year built: 2023
Details
- Builder name: Pulte Homes
Utilities & green energy
- Electric: None
- Sewer: Public Sewer
- Water: Public
- Utilities for property: Cable Connected, Natural Gas Connected, Sewer Connected, Underground Utilities, Water Connected
Green energy
- Energy efficient items: Windows
- Energy generation: None
- Water conservation: Water-Smart Landscaping
Community & neighborhood
Location
- Region: Rio Rancho
- Subdivision: Broadmoor Heights Peak
HOA & financial
HOA
- Has HOA: Yes
- HOA fee: $47 monthly
- Services included: Common Areas
Other
Other facts
- Listing terms: Cash,Conventional,FHA,VA Loan
- Road surface type: Paved
Price history
| Date | Event | Price |
|---|---|---|
| 6/26/2024 | Sold | -- |
Source: | ||
| 5/13/2024 | Pending sale | $485,000+10.7%$222/sqft |
Source: | ||
| 5/2/2024 | Price change | $437,990-9.7%$200/sqft |
Source: | ||
| 5/1/2024 | Price change | $485,000+11%$222/sqft |
Source: | ||
| 4/29/2024 | Price change | $436,990-9.9%$200/sqft |
Source: | ||
Public tax history
| Year | Property taxes | Tax assessment |
|---|---|---|
| 2025 | -- | $147,742 +1.8% |
| 2024 | -- | $145,146 +617.4% |
| 2023 | $843 +1004.5% | $20,233 -87.4% |
Find assessor info on the county website
Neighborhood: 87144
Nearby schools
GreatSchools rating
- 4/10Cielo Azul Elementary SchoolGrades: K-5Distance: 2.4 mi
- 7/10Rio Rancho Middle SchoolGrades: 6-8Distance: 1.2 mi
- 7/10V Sue Cleveland High SchoolGrades: 9-12Distance: 1.9 mi
Schools provided by the listing agent
- Elementary: Cielo Azul
- Middle: Rio Rancho Mid High
- High: V. Sue Cleveland
Source: SWMLS. This data may not be complete. We recommend contacting the local school district to confirm school assignments for this home.
Get a cash offer in 3 minutes
Find out how much your home could sell for in as little as 3 minutes with a no-obligation cash offer.
Estimated market value$483,700
Get a cash offer in 3 minutes
Find out how much your home could sell for in as little as 3 minutes with a no-obligation cash offer.
Estimated market value
$483,700



