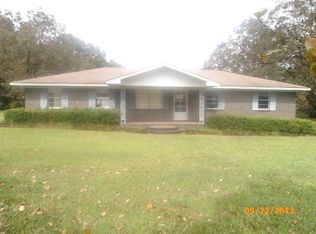This 3 bedroom 2 bath home is just what you've been looking for! The home has a large open kitchen with tons of cabinets and countertop space. It has an open floor plan with a nice size office on the back of the home. You will love the recently added master bath with double vanities, luxurious tile shower, and huge walk in closet. The home also has a brand new AC, new well, new septic tank and drain field, and new metal roof. The home also comes with a good size wired storage building as well as wired dog kennels. It is just outside the city limits so only county taxes and sits on 1 acre with a nice view of the pond out back. Let's go see it soon!
This property is off market, which means it's not currently listed for sale or rent on Zillow. This may be different from what's available on other websites or public sources.

