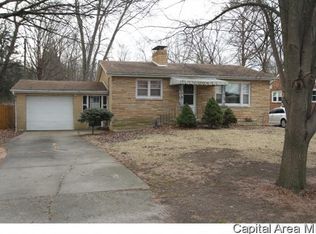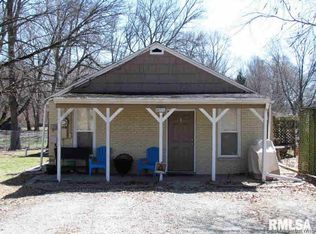Classic brick ranch situated on a large lot in established neighborhood. Main floor features living room, family room, kitchen, full bath, & 2 bedrooms. The partially finished basement features a rec room, 3rd bedroom (no egress), full bath and laundry room. 2 car attached garage has plenty of room for storage in addition to 2 vehicles. 2 woodburning fireplaces--1 in family room & 1 in living room. Updates include newer roof, windows, floor coverings. The garage has a newer concrete floor and trusses. The fenced backyard is partially shaded with room for outdoor enjoyment. Large front porch that is partially covered is perfect for spring time weather. Don't miss this well maintained home!
This property is off market, which means it's not currently listed for sale or rent on Zillow. This may be different from what's available on other websites or public sources.


