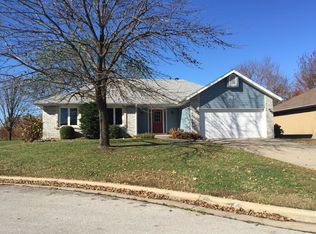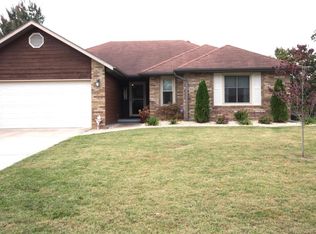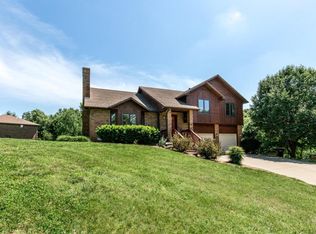Closed
Price Unknown
3136 E Cardinal Court, Springfield, MO 65804
4beds
2,370sqft
Single Family Residence
Built in 1990
0.3 Acres Lot
$-- Zestimate®
$--/sqft
$2,042 Estimated rent
Home value
Not available
Estimated sales range
Not available
$2,042/mo
Zestimate® history
Loading...
Owner options
Explore your selling options
What's special
Discover this beautiful split-level home featuring 4 bedrooms, 2 bathrooms, and 2 spacious living areas, including a cozy wood-burning fireplace. The modern, open floor plan showcases gorgeous wood floors, a large eat-in kitchen with alder cabinets, and stainless steel appliances. Nestled on a generous lot in a peaceful cul-de-sac, the home is within walking distance to Galloway Trail and nearby restaurants. Located in the desirable Sequiota school district, this home's lower level offers a huge living area, perfect for a media room. The master suite includes a tray ceiling, en suite bathroom, and walk-in closet with custom built-ins. Ample storage throughout is a bonus in this SE Springfield gem.
Zillow last checked: 8 hours ago
Listing updated: November 26, 2024 at 01:48pm
Listed by:
Riley Real Estate powered by Keller Williams 417-319-3979,
Keller Williams
Bought with:
Craig E. Sherertz, 2017005093
Keller Williams
Source: SOMOMLS,MLS#: 60280634
Facts & features
Interior
Bedrooms & bathrooms
- Bedrooms: 4
- Bathrooms: 2
- Full bathrooms: 2
Heating
- Forced Air, Central, Natural Gas
Cooling
- Central Air, Ceiling Fan(s)
Appliances
- Included: Dishwasher, Free-Standing Electric Oven, Microwave, Disposal
- Laundry: In Basement, Laundry Room, W/D Hookup
Features
- High Speed Internet, Internet - Fiber Optic, Internet - Cable, Tray Ceiling(s), High Ceilings, Walk-In Closet(s)
- Flooring: Carpet, Tile, Hardwood
- Windows: Tilt-In Windows, Double Pane Windows
- Basement: Finished,Partial
- Attic: Pull Down Stairs
- Has fireplace: Yes
- Fireplace features: Living Room, Brick, Wood Burning
Interior area
- Total structure area: 2,370
- Total interior livable area: 2,370 sqft
- Finished area above ground: 1,340
- Finished area below ground: 1,030
Property
Parking
- Total spaces: 2
- Parking features: Parking Pad, Garage Door Opener, Garage Faces Front
- Attached garage spaces: 2
Features
- Levels: One and One Half
- Stories: 1
- Patio & porch: Patio
- Exterior features: Rain Gutters
- Fencing: Wood,Full
- Has view: Yes
- View description: City
Lot
- Size: 0.30 Acres
- Features: Cul-De-Sac, Sloped, Landscaped
Details
- Additional structures: Shed(s)
- Parcel number: 1916101040
Construction
Type & style
- Home type: SingleFamily
- Architectural style: Split Level
- Property subtype: Single Family Residence
Materials
- Vinyl Siding
- Foundation: Brick/Mortar, Poured Concrete, Crawl Space, Vapor Barrier
- Roof: Composition
Condition
- Year built: 1990
Utilities & green energy
- Sewer: Public Sewer
- Water: Public
Community & neighborhood
Security
- Security features: Smoke Detector(s)
Location
- Region: Springfield
- Subdivision: Glendale Hills
Other
Other facts
- Listing terms: Cash,VA Loan,FHA,Conventional
- Road surface type: Asphalt, Concrete
Price history
| Date | Event | Price |
|---|---|---|
| 11/26/2024 | Sold | -- |
Source: | ||
| 10/26/2024 | Pending sale | $295,000$124/sqft |
Source: | ||
| 10/24/2024 | Listed for sale | $295,000+1.7%$124/sqft |
Source: | ||
| 8/30/2021 | Sold | -- |
Source: Agent Provided Report a problem | ||
| 7/27/2021 | Pending sale | $290,000$122/sqft |
Source: | ||
Public tax history
| Year | Property taxes | Tax assessment |
|---|---|---|
| 2025 | $1,938 +2.5% | $38,890 +10.4% |
| 2024 | $1,890 +0.6% | $35,230 |
| 2023 | $1,879 +6% | $35,230 +8.5% |
Find assessor info on the county website
Neighborhood: Sequiota
Nearby schools
GreatSchools rating
- 10/10Sequiota Elementary SchoolGrades: K-5Distance: 1.2 mi
- 6/10Pershing Middle SchoolGrades: 6-8Distance: 2.9 mi
- 8/10Glendale High SchoolGrades: 9-12Distance: 2.1 mi
Schools provided by the listing agent
- Elementary: SGF-Sequiota
- Middle: SGF-Pershing
- High: SGF-Glendale
Source: SOMOMLS. This data may not be complete. We recommend contacting the local school district to confirm school assignments for this home.


