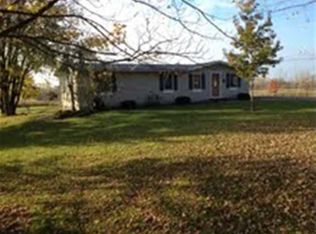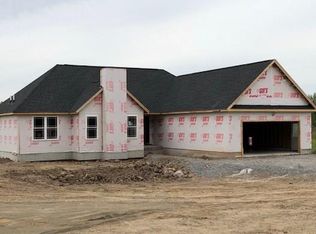Closed
$675,000
3136 County Line Rd, Corfu, NY 14036
3beds
1,778sqft
Single Family Residence
Built in 2018
4.74 Acres Lot
$646,700 Zestimate®
$380/sqft
$2,423 Estimated rent
Home value
$646,700
$601,000 - $686,000
$2,423/mo
Zestimate® history
Loading...
Owner options
Explore your selling options
What's special
Why BUILD new when you can BUY forever! GORGEOUS almost new build home boasts tons of
upgrades. Enjoy the beauty of almost 5 acres of country living. Featuring a 40 x 70 fully insulated pole barn with pellet stove & concrete floor. 12 x 26 fiberglass shell inground saltwater pool (built in waterfall!). Pool house complete with electric, TV, metal roof, poured concrete surround (epoxy finish on back deck, pool house & pool surround). 2 level trex composite deck . Beautiful tiled foyer with custom built-in shelving opens into combo living & dining room with cathedral ceilings. Kitchen features quartz countertops, large farmhouse sink, pantry & island complete with butcher block top. Open floor plan, custom 5 ½ inch moldings & luxury vinyl throughout! Main bedroom & bath w/ custom walk-in closet, clawfoot tub, walk-in tiled shower, vanity w/ dual sinks, quartz countertops & storage! BSMNT is easy to finish & already plumbed for a 3rd bath & heated floor. BONUS tiled dog shower in garage! Tax records are inaccurate, lot size info taken from a recent survey in 2022, true age of home is Dec. 2018, not 2021. Open House 6-17, 1-3pm & 6-18, 11am-1pm. Make your appointment today!
Zillow last checked: 8 hours ago
Listing updated: August 31, 2023 at 12:08pm
Listed by:
William T Severyn 716-939-0197,
HUNT Real Estate Corporation
Bought with:
Joanne Simme Good, 30SI1017596
MJ Peterson Real Estate Inc.
Source: NYSAMLSs,MLS#: B1477039 Originating MLS: Buffalo
Originating MLS: Buffalo
Facts & features
Interior
Bedrooms & bathrooms
- Bedrooms: 3
- Bathrooms: 2
- Full bathrooms: 2
- Main level bathrooms: 2
- Main level bedrooms: 3
Bedroom 1
- Level: First
- Dimensions: 14 x 14
Bedroom 1
- Level: First
- Dimensions: 14.00 x 14.00
Bedroom 2
- Level: First
- Dimensions: 10 x 12
Bedroom 2
- Level: First
- Dimensions: 10.00 x 12.00
Bedroom 3
- Level: First
- Dimensions: 10 x 12
Bedroom 3
- Level: First
- Dimensions: 10.00 x 12.00
Dining room
- Dimensions: 15 x 16
Dining room
- Dimensions: 15.00 x 16.00
Kitchen
- Dimensions: 11 x 12
Kitchen
- Dimensions: 11.00 x 12.00
Living room
- Level: First
- Dimensions: 15 x 16
Living room
- Level: First
- Dimensions: 15.00 x 16.00
Heating
- Propane, Forced Air
Cooling
- Central Air
Appliances
- Included: Dishwasher, Gas Cooktop, Microwave, Propane Water Heater, Refrigerator, Tankless Water Heater, Water Purifier
- Laundry: Main Level
Features
- Ceiling Fan(s), Cathedral Ceiling(s), Entrance Foyer, Separate/Formal Living Room, Kitchen Island, Living/Dining Room, Pantry, Quartz Counters, Bedroom on Main Level, Bath in Primary Bedroom, Main Level Primary, Primary Suite, Programmable Thermostat
- Flooring: Luxury Vinyl, Tile, Varies
- Basement: Egress Windows,Full,Walk-Out Access,Sump Pump
- Number of fireplaces: 1
Interior area
- Total structure area: 1,778
- Total interior livable area: 1,778 sqft
Property
Parking
- Total spaces: 12
- Parking features: Attached, Detached, Electricity, Garage, Heated Garage, Storage, Workshop in Garage, Garage Door Opener
- Attached garage spaces: 12
Features
- Levels: One
- Stories: 1
- Patio & porch: Deck, Open, Patio, Porch
- Exterior features: Deck, Gravel Driveway, Pool, Patio
- Pool features: In Ground
Lot
- Size: 4.74 Acres
- Dimensions: 548 x 583
- Features: Agricultural, Irregular Lot, Rural Lot
Details
- Additional structures: Barn(s), Outbuilding, Pool House
- Parcel number: 1832890010000001057012
- Special conditions: Standard
Construction
Type & style
- Home type: SingleFamily
- Architectural style: Ranch
- Property subtype: Single Family Residence
Materials
- Stone, Vinyl Siding, PEX Plumbing
- Foundation: Poured
- Roof: Asphalt,Metal
Condition
- Resale
- Year built: 2018
Utilities & green energy
- Electric: Circuit Breakers
- Sewer: Septic Tank
- Water: Well
Green energy
- Energy efficient items: Appliances, HVAC, Lighting, Windows
Community & neighborhood
Location
- Region: Corfu
Other
Other facts
- Listing terms: Cash,Conventional,FHA,USDA Loan,VA Loan
Price history
| Date | Event | Price |
|---|---|---|
| 8/28/2023 | Sold | $675,000-3.6%$380/sqft |
Source: | ||
| 6/22/2023 | Pending sale | $699,900$394/sqft |
Source: HUNT ERA Real Estate #B1477039 Report a problem | ||
| 6/22/2023 | Contingent | $699,900$394/sqft |
Source: | ||
| 6/12/2023 | Listed for sale | $699,900$394/sqft |
Source: | ||
Public tax history
Tax history is unavailable.
Neighborhood: 14036
Nearby schools
GreatSchools rating
- NAAlden Primary At TownlineGrades: K-2Distance: 6.3 mi
- 4/10Alden Middle SchoolGrades: 6-8Distance: 2.8 mi
- 6/10Alden Senior High SchoolGrades: 9-12Distance: 2.8 mi
Schools provided by the listing agent
- District: Alden
Source: NYSAMLSs. This data may not be complete. We recommend contacting the local school district to confirm school assignments for this home.

