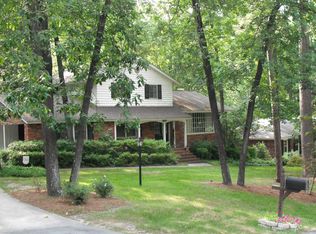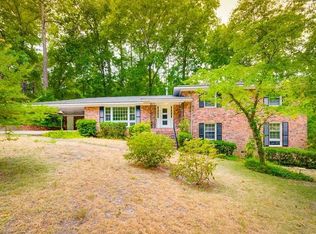Sold for $335,000
Street View
$335,000
3136 Barnes Springs Rd, Columbia, SC 29204
5beds
3,200sqft
SingleFamily
Built in 1967
0.38 Acres Lot
$336,900 Zestimate®
$105/sqft
$2,577 Estimated rent
Home value
$336,900
$313,000 - $364,000
$2,577/mo
Zestimate® history
Loading...
Owner options
Explore your selling options
What's special
3136 Barnes Springs Rd, Columbia, SC 29204 is a single family home that contains 3,200 sq ft and was built in 1967. It contains 5 bedrooms and 3 bathrooms. This home last sold for $335,000 in December 2025.
The Zestimate for this house is $336,900. The Rent Zestimate for this home is $2,577/mo.
Facts & features
Interior
Bedrooms & bathrooms
- Bedrooms: 5
- Bathrooms: 3
- Full bathrooms: 3
Heating
- Forced air, Gas
Cooling
- Central
Appliances
- Included: Dishwasher, Dryer, Freezer, Garbage disposal, Microwave, Range / Oven, Refrigerator, Washer
Features
- Flooring: Carpet, Hardwood
- Has fireplace: Yes
Interior area
- Total interior livable area: 3,200 sqft
Property
Parking
- Parking features: Garage
Features
- Exterior features: Stone
- Has view: Yes
- View description: City
Lot
- Size: 0.38 Acres
Details
- Parcel number: 140080601
Construction
Type & style
- Home type: SingleFamily
Materials
- Foundation: Concrete Block
- Roof: Asphalt
Condition
- Year built: 1967
Community & neighborhood
Location
- Region: Columbia
Price history
| Date | Event | Price |
|---|---|---|
| 12/19/2025 | Sold | $335,000-4.3%$105/sqft |
Source: Public Record Report a problem | ||
| 11/14/2025 | Pending sale | $349,900$109/sqft |
Source: | ||
| 10/31/2025 | Contingent | $349,900$109/sqft |
Source: | ||
| 9/22/2025 | Price change | $349,900-7.9%$109/sqft |
Source: | ||
| 8/21/2025 | Listed for sale | $380,000+2.7%$119/sqft |
Source: | ||
Public tax history
| Year | Property taxes | Tax assessment |
|---|---|---|
| 2022 | $1,263 -1.4% | $8,630 |
| 2021 | $1,281 -2.8% | $8,630 |
| 2020 | $1,317 -1% | $8,630 |
Find assessor info on the county website
Neighborhood: 29204
Nearby schools
GreatSchools rating
- 7/10Bradley Elementary SchoolGrades: PK-5Distance: 0.4 mi
- 6/10W. G. Sanders Middle SchoolGrades: 6-8Distance: 0.6 mi
- 1/10W.J. Keenan High SchoolGrades: 9-12Distance: 4.6 mi
Get a cash offer in 3 minutes
Find out how much your home could sell for in as little as 3 minutes with a no-obligation cash offer.
Estimated market value$336,900
Get a cash offer in 3 minutes
Find out how much your home could sell for in as little as 3 minutes with a no-obligation cash offer.
Estimated market value
$336,900

