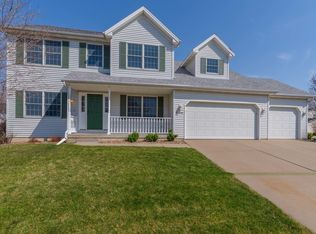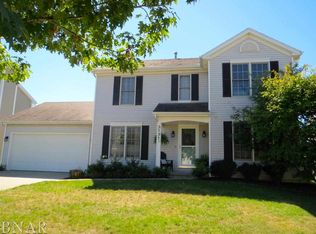Closed
$368,000
3136 Auburn Rd, Bloomington, IL 61704
4beds
3,352sqft
Single Family Residence
Built in 2000
9,000 Square Feet Lot
$396,000 Zestimate®
$110/sqft
$2,914 Estimated rent
Home value
$396,000
$368,000 - $428,000
$2,914/mo
Zestimate® history
Loading...
Owner options
Explore your selling options
What's special
As you approach the charming front porch, you'll feel a sense of warmth and welcome that only a neighborhood with history can offer. Upon entering, you'll love the glow of natural light bouncing off the walls of the two story foyer. Let the flow of the floor plan take you into the light-filled living room, then into the main floor family room complete with a cozy fireplace and hardwood floors that exude character. The kitchen will delight any aspiring chef with new stainless steel appliances, beautiful countertops, hickory cabinets and ample storage space for all your culinary creations. The master suite is a true retreat, with a luxurious en-suite bathroom and a walk-in closet that will make all your wardrobe dreams come true. The three additional bedrooms offer plenty of space for guests, family, or a home office - the choice is yours. A finished basement with a half bathroom is a valuable addition to any home, providing extra living space and convenience. The finished area can serve as a cozy family room, home theater, game room, or even a guest suite. The inclusion of a half bathroom adds functionality and convenience for both residents and guests, without the need to trek upstairs. Outside, the backyard is a private sanctuary, perfect for hosting summer barbecues or enjoying a peaceful evening under the stars. And with easy access to local parks, shops, and dining options, you'll never run out of things to do in this vibrant community. Don't miss your chance to make this house your forever home - schedule a viewing today and start living the life you've always dreamed of.
Zillow last checked: 8 hours ago
Listing updated: June 06, 2024 at 09:20am
Listing courtesy of:
Lindsay Prewitt, ABR,CRB 309-838-5794,
eXp Realty
Bought with:
Josephine Hundman
Coldwell Banker Real Estate Group
Source: MRED as distributed by MLS GRID,MLS#: 12040788
Facts & features
Interior
Bedrooms & bathrooms
- Bedrooms: 4
- Bathrooms: 4
- Full bathrooms: 2
- 1/2 bathrooms: 2
Primary bedroom
- Features: Bathroom (Full)
- Level: Second
- Area: 224 Square Feet
- Dimensions: 14X16
Bedroom 2
- Level: Second
- Area: 140 Square Feet
- Dimensions: 10X14
Bedroom 3
- Level: Second
- Area: 140 Square Feet
- Dimensions: 10X14
Bedroom 4
- Level: Second
- Area: 110 Square Feet
- Dimensions: 10X11
Bonus room
- Level: Basement
- Area: 224 Square Feet
- Dimensions: 14X16
Dining room
- Level: Main
- Area: 120 Square Feet
- Dimensions: 10X12
Family room
- Level: Main
- Area: 256 Square Feet
- Dimensions: 16X16
Other
- Level: Basement
- Area: 352 Square Feet
- Dimensions: 16X22
Kitchen
- Features: Kitchen (Eating Area-Table Space, Island)
- Level: Main
- Area: 240 Square Feet
- Dimensions: 12X20
Laundry
- Level: Main
- Area: 35 Square Feet
- Dimensions: 5X7
Living room
- Level: Main
- Area: 160 Square Feet
- Dimensions: 10X16
Heating
- Natural Gas
Cooling
- Central Air
Appliances
- Included: Range, Microwave, Dishwasher, Refrigerator, Washer, Dryer
Features
- Basement: Finished,Full
- Number of fireplaces: 1
- Fireplace features: Family Room
Interior area
- Total structure area: 3,352
- Total interior livable area: 3,352 sqft
Property
Parking
- Total spaces: 3
- Parking features: On Site, Garage Owned, Attached, Garage
- Attached garage spaces: 3
Accessibility
- Accessibility features: No Disability Access
Features
- Stories: 2
- Patio & porch: Patio
- Fencing: Fenced
Lot
- Size: 9,000 sqft
- Dimensions: 75X120
Details
- Additional structures: Shed(s)
- Parcel number: 1531152037
- Special conditions: Corporate Relo
Construction
Type & style
- Home type: SingleFamily
- Architectural style: Traditional
- Property subtype: Single Family Residence
Materials
- Vinyl Siding
Condition
- New construction: No
- Year built: 2000
Utilities & green energy
- Sewer: Public Sewer
- Water: Public
Community & neighborhood
Community
- Community features: Park, Curbs, Sidewalks, Street Lights, Street Paved
Location
- Region: Bloomington
- Subdivision: Golden Eagle
Other
Other facts
- Listing terms: VA
- Ownership: Fee Simple
Price history
| Date | Event | Price |
|---|---|---|
| 6/6/2024 | Sold | $368,000+0.8%$110/sqft |
Source: | ||
| 5/5/2024 | Contingent | $365,000$109/sqft |
Source: | ||
| 5/2/2024 | Listed for sale | $365,000-3.2%$109/sqft |
Source: | ||
| 5/19/2022 | Sold | $377,000+3.3%$112/sqft |
Source: Public Record Report a problem | ||
| 4/16/2022 | Pending sale | $364,900$109/sqft |
Source: Owner Report a problem | ||
Public tax history
| Year | Property taxes | Tax assessment |
|---|---|---|
| 2024 | $4,209 -41.5% | $99,635 +9.6% |
| 2023 | $7,197 +8.2% | $90,940 +11.9% |
| 2022 | $6,648 +17.3% | $81,241 +9.2% |
Find assessor info on the county website
Neighborhood: 61704
Nearby schools
GreatSchools rating
- 6/10Northpoint Elementary SchoolGrades: K-5Distance: 1.2 mi
- 5/10Kingsley Jr High SchoolGrades: 6-8Distance: 4.1 mi
- 8/10Normal Community High SchoolGrades: 9-12Distance: 2.5 mi
Schools provided by the listing agent
- Elementary: Northpoint Elementary
- Middle: Kingsley Jr High
- High: Normal Community High School
- District: 5
Source: MRED as distributed by MLS GRID. This data may not be complete. We recommend contacting the local school district to confirm school assignments for this home.

Get pre-qualified for a loan
At Zillow Home Loans, we can pre-qualify you in as little as 5 minutes with no impact to your credit score.An equal housing lender. NMLS #10287.


