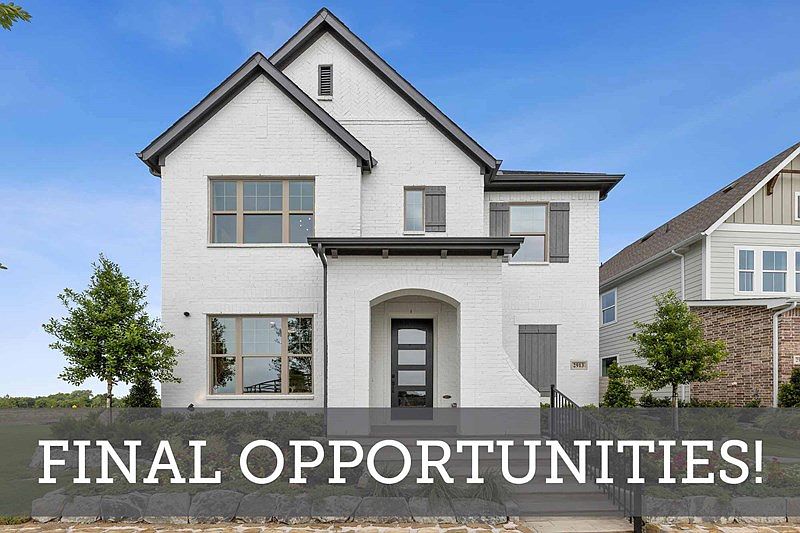Comfort and luxury inspire every lifestyle refinement of The Flintwood floor plan by David Weekley Homes. Craft a game night HQ or home office in the welcoming study. A tasteful kitchen rests at the heart of this home, balancing impressive style with easy function, all while maintaining an open design that flows throughout the open-concept dining and family gathering spaces. The covered porch adds a great place to relax in the shade. Leave the outside world behind and lavish in your Owner’s Retreat, featuring a superb bathroom and walk-in closet. Two junior bedrooms provide ample privacy and individual appeal.
Pending
Special offer
$549,990
3136 Abelia St, McKinney, TX 75071
3beds
1,740sqft
Single Family Residence
Built in 2025
5,898 sqft lot
$532,300 Zestimate®
$316/sqft
$90/mo HOA
What's special
Welcoming studyTasteful kitchenWalk-in closetJunior bedroomsCovered porchSuperb bathroom
- 57 days
- on Zillow |
- 83 |
- 4 |
Zillow last checked: 7 hours ago
Listing updated: June 13, 2025 at 05:55am
Listed by:
Jimmy Rado 0221720 877-933-5539,
David M. Weekley 877-933-5539
Source: NTREIS,MLS#: 20910783
Travel times
Schedule tour
Select your preferred tour type — either in-person or real-time video tour — then discuss available options with the builder representative you're connected with.
Select a date
Facts & features
Interior
Bedrooms & bathrooms
- Bedrooms: 3
- Bathrooms: 2
- Full bathrooms: 2
Primary bedroom
- Level: First
- Dimensions: 14 x 13
Bedroom
- Level: First
- Dimensions: 11 x 10
Bedroom
- Level: First
- Dimensions: 10 x 10
Dining room
- Level: First
- Dimensions: 12 x 12
Kitchen
- Features: Kitchen Island, Walk-In Pantry
- Level: First
- Dimensions: 13 x 11
Living room
- Features: Fireplace
- Level: First
- Dimensions: 16 x 14
Office
- Level: First
- Dimensions: 10 x 10
Utility room
- Level: First
- Dimensions: 7 x 6
Appliances
- Included: Dishwasher, Gas Cooktop, Disposal, Microwave
Features
- Central Vacuum, Decorative/Designer Lighting Fixtures, Cable TV, Wired for Sound
- Flooring: Carpet, Ceramic Tile, Laminate
- Has basement: No
- Number of fireplaces: 1
- Fireplace features: Decorative, Gas, Gas Log, Gas Starter
Interior area
- Total interior livable area: 1,740 sqft
Property
Parking
- Total spaces: 2
- Parking features: Door-Multi
- Attached garage spaces: 2
Features
- Levels: One
- Stories: 1
- Pool features: None
Lot
- Size: 5,898 sqft
- Dimensions: 50 x 118
Details
- Parcel number: R1297400D01901
- Special conditions: Builder Owned
Construction
Type & style
- Home type: SingleFamily
- Architectural style: Traditional,Detached
- Property subtype: Single Family Residence
Materials
- Brick, Stone Veneer
Condition
- New construction: Yes
- Year built: 2025
Details
- Builder name: David Weekley Homes
Utilities & green energy
- Sewer: Public Sewer
- Water: Public
- Utilities for property: Sewer Available, Water Available, Cable Available
Community & HOA
Community
- Subdivision: Painted Tree - Garden Series
HOA
- Has HOA: Yes
- Services included: Association Management
- HOA fee: $270 quarterly
- HOA name: CCMC
- HOA phone: 469-246-3500
Location
- Region: Mckinney
Financial & listing details
- Price per square foot: $316/sqft
- Date on market: 4/21/2025
About the community
PoolPlaygroundBasketballPond+ 4 more
David Weekley Homes is building new homes in Painted Tree - Garden Series, located north of Dallas in McKinney, Texas! Live luxuriously in a home designed to fit your life with an open-concept floor plan situated on a 40-foot homesite. In this nature-inspired community, you'll discover the best in Design, Choice and Service from a top Dallas/Ft. Worth home builder with more than 45 years of experience and enjoy:Community pools; Playgrounds, park and lake; Community gathering space with fire pit; Robust trail system for hiking and biking; Food truck park
David Weekley Homes has been recognized as the top builder in Dallas/Ft. Worth!
David Weekley Homes has been recognized as the top builder in Dallas/Ft. Worth! Offer valid May, 23, 2025 to April, 30, 2026.Source: David Weekley Homes

